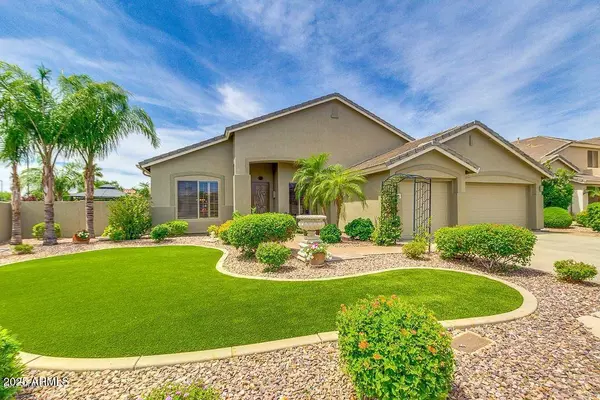
VIRTUAL TOUR
GALLERY
PROPERTY DETAIL
Key Details
Property Type Single Family Home
Sub Type Single Family Residence
Listing Status Active
Purchase Type For Sale
Square Footage 2, 452 sqft
Price per Sqft $279
Subdivision Augusta Ranch Parcel 13
MLS Listing ID 6934831
Style Ranch
Bedrooms 3
HOA Fees $189/qua
HOA Y/N Yes
Year Built 2002
Annual Tax Amount $2,600
Tax Year 2025
Lot Size 10,297 Sqft
Acres 0.24
Property Sub-Type Single Family Residence
Source Arizona Regional Multiple Listing Service (ARMLS)
Location
State AZ
County Maricopa
Community Augusta Ranch Parcel 13
Area Maricopa
Direction Baseline to Baldwin, right on Faith, right on Lompoc.
Rooms
Other Rooms Great Room
Master Bedroom Split
Den/Bedroom Plus 4
Separate Den/Office Y
Building
Lot Description North/South Exposure, Corner Lot, On Golf Course, Synthetic Grass Frnt, Synthetic Grass Back, Auto Timer H2O Front, Auto Timer H2O Back
Story 1
Builder Name Engel Homes
Sewer Sewer in & Cnctd, Public Sewer
Water City Water
Architectural Style Ranch
Structure Type Misting System,Private Yard,Storage,Built-in Barbecue
New Construction No
Interior
Interior Features High Speed Internet, Granite Counters, Double Vanity, Eat-in Kitchen, Breakfast Bar, 9+ Flat Ceilings, Kitchen Island, Full Bth Master Bdrm, Separate Shwr & Tub
Heating Natural Gas
Cooling Central Air, Ceiling Fan(s)
Flooring Carpet, Tile
Fireplace No
Window Features Solar Screens,Dual Pane
SPA Above Ground,Heated
Exterior
Exterior Feature Misting System, Private Yard, Storage, Built-in Barbecue
Parking Features Garage Door Opener
Garage Spaces 3.0
Garage Description 3.0
Fence Block, Wrought Iron
Pool Play Pool
Community Features Golf, Playground, Biking/Walking Path
Utilities Available SRP
View Golf Course
Roof Type Tile
Porch Covered Patio(s), Patio
Total Parking Spaces 3
Private Pool Yes
Schools
Elementary Schools Augusta Ranch Elementary
Middle Schools Desert Ridge Jr. High
High Schools Desert Ridge High
School District Gilbert Unified District
Others
HOA Name Augusta Ranch
HOA Fee Include Maintenance Grounds
Senior Community No
Tax ID 312-04-407
Ownership Fee Simple
Acceptable Financing Cash, Conventional, FHA, VA Loan
Horse Property N
Disclosures Agency Discl Req, Seller Discl Avail
Possession Close Of Escrow
Listing Terms Cash, Conventional, FHA, VA Loan
Virtual Tour https://my.matterport.com/show/?m=4gQ1MorCHLT&mls=1
SIMILAR HOMES FOR SALE
Check for similar Single Family Homes at price around $685,000 in Mesa,AZ

Active
$479,000
2123 S BRISTOL Drive, Mesa, AZ 85209
Listed by Tyler Blair of eXp Realty3 Beds 2 Baths 1,775 SqFt
Active
$799,500
2302 S Canfield --, Mesa, AZ 85209
Listed by Parul A. Tailor of Realty ONE Group5 Beds 2.5 Baths 3,973 SqFt
Active
$444,000
11056 E NEVILLE Avenue, Mesa, AZ 85209
Listed by William John Barker of HomeSmart2 Beds 2 Baths 1,774 SqFt
CONTACT


