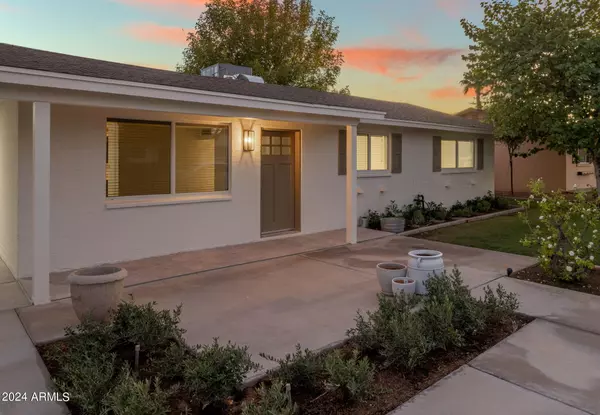6623 E 1ST Street Scottsdale, AZ 85251
UPDATED:
11/11/2024 02:34 PM
Key Details
Property Type Single Family Home
Sub Type Single Family - Detached
Listing Status Active
Purchase Type For Sale
Square Footage 1,489 sqft
Price per Sqft $564
Subdivision Southwest Village Lots 17-90
MLS Listing ID 6775136
Style Ranch
Bedrooms 3
HOA Y/N No
Originating Board Arizona Regional Multiple Listing Service (ARMLS)
Year Built 1955
Annual Tax Amount $1,304
Tax Year 2024
Lot Size 6,530 Sqft
Acres 0.15
Property Description
Location
State AZ
County Maricopa
Community Southwest Village Lots 17-90
Direction Travel south on 68th Street from east Indian School Rd to 2nd Street. Turn west onto 2nd street and travel to Apache. Turn north onto Apache and travel to 1st Street and turn west to property.
Rooms
Other Rooms Separate Workshop
Master Bedroom Downstairs
Den/Bedroom Plus 3
Separate Den/Office N
Interior
Interior Features Master Downstairs, Eat-in Kitchen, No Interior Steps, 3/4 Bath Master Bdrm, High Speed Internet
Heating Natural Gas
Cooling Refrigeration, Programmable Thmstat
Flooring Vinyl, Stone, Tile
Fireplaces Number No Fireplace
Fireplaces Type None
Fireplace No
Window Features Dual Pane
SPA None
Exterior
Exterior Feature Covered Patio(s), Patio, Storage
Garage Separate Strge Area, RV Access/Parking
Carport Spaces 1
Fence Block
Pool None
Amenities Available None
Waterfront No
View Mountain(s)
Roof Type Composition,Rolled/Hot Mop
Private Pool No
Building
Lot Description Sprinklers In Rear, Sprinklers In Front, Alley, Grass Front, Grass Back, Auto Timer H2O Front, Auto Timer H2O Back
Story 1
Builder Name Unknown
Sewer Sewer in & Cnctd, Public Sewer
Water City Water
Architectural Style Ranch
Structure Type Covered Patio(s),Patio,Storage
Schools
Elementary Schools Tavan Elementary School
Middle Schools Ingleside Middle School
High Schools Arcadia High School
School District Scottsdale Unified District
Others
HOA Fee Include No Fees
Senior Community No
Tax ID 130-03-065
Ownership Fee Simple
Acceptable Financing Conventional, VA Loan
Horse Property N
Listing Terms Conventional, VA Loan
Special Listing Condition Owner/Agent

Copyright 2024 Arizona Regional Multiple Listing Service, Inc. All rights reserved.
GET MORE INFORMATION




