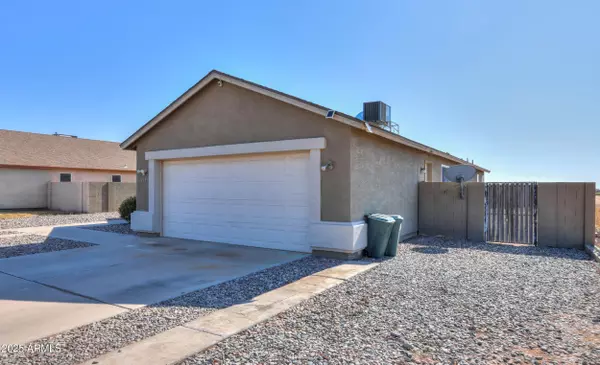5175 W WARREN Drive Casa Grande, AZ 85194
UPDATED:
02/03/2025 11:23 PM
Key Details
Property Type Single Family Home
Sub Type Single Family - Detached
Listing Status Active
Purchase Type For Sale
Square Footage 1,877 sqft
Price per Sqft $173
Subdivision Signal Peak Estates No 1
MLS Listing ID 6813532
Style Ranch
Bedrooms 4
HOA Y/N No
Originating Board Arizona Regional Multiple Listing Service (ARMLS)
Year Built 2003
Annual Tax Amount $961
Tax Year 2024
Lot Size 8,648 Sqft
Acres 0.2
Property Description
Experience the perfect blend of country living and modern comfort in this stunning 4 bedroom, 2 bath home. Recently upgraded with a new roof, solar panels, HVAC system, and energy-efficient windows, this home is move-in ready. Inside, you'll find staggered floor tiles throughout—no carpet, creating a sleek and easy to maintain space. The open concept kitchen boasts stainless steel appliances, while the bathrooms have been beautifully updated with new vanities and stylish lighting. Enjoy the freedom of no HOA while relishing peaceful country living. Don't miss this incredible opportunity—Take a look today!
Location
State AZ
County Pinal
Community Signal Peak Estates No 1
Direction From Signal Peak turn west on Warren Dr to home.
Rooms
Other Rooms Great Room
Master Bedroom Not split
Den/Bedroom Plus 4
Separate Den/Office N
Interior
Interior Features Eat-in Kitchen, Vaulted Ceiling(s), Kitchen Island, Pantry, Full Bth Master Bdrm, High Speed Internet
Heating Electric
Cooling Ceiling Fan(s), Refrigeration
Flooring Tile
Fireplaces Number No Fireplace
Fireplaces Type None
Fireplace No
Window Features Dual Pane,Low-E,Vinyl Frame
SPA None
Exterior
Exterior Feature Covered Patio(s)
Parking Features Electric Door Opener
Garage Spaces 2.0
Garage Description 2.0
Fence Block
Pool None
Amenities Available None
View Mountain(s)
Roof Type Composition
Private Pool No
Building
Lot Description Corner Lot, Dirt Back, Gravel/Stone Front
Story 1
Builder Name unknown
Sewer Septic in & Cnctd, Septic Tank
Water Pvt Water Company
Architectural Style Ranch
Structure Type Covered Patio(s)
New Construction No
Schools
Elementary Schools Heartland Ranch Elementary School
Middle Schools Coolidge Jr. High School
High Schools Coolidge High School
School District Coolidge Unified District
Others
HOA Fee Include No Fees
Senior Community No
Tax ID 401-58-020
Ownership Fee Simple
Acceptable Financing Conventional, FHA, VA Loan
Horse Property N
Listing Terms Conventional, FHA, VA Loan

Copyright 2025 Arizona Regional Multiple Listing Service, Inc. All rights reserved.



