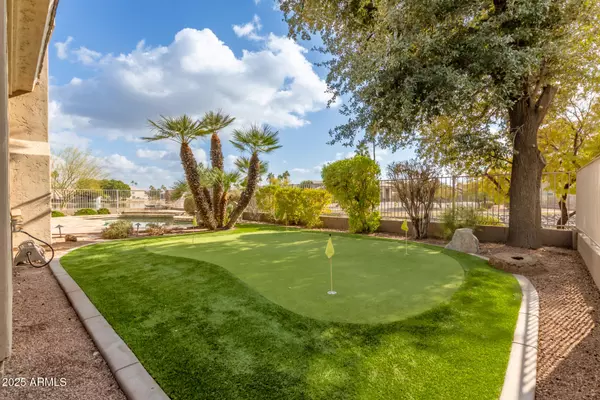1875 E STEPHENS Drive Tempe, AZ 85283
OPEN HOUSE
Sat Feb 08, 10:00am - 12:00pm
UPDATED:
02/05/2025 08:15 AM
Key Details
Property Type Single Family Home
Sub Type Single Family - Detached
Listing Status Active
Purchase Type For Sale
Square Footage 2,175 sqft
Price per Sqft $326
Subdivision Oasis At Anozira
MLS Listing ID 6812799
Style Territorial/Santa Fe
Bedrooms 3
HOA Fees $90/mo
HOA Y/N Yes
Originating Board Arizona Regional Multiple Listing Service (ARMLS)
Year Built 1994
Annual Tax Amount $4,434
Tax Year 2024
Lot Size 8,255 Sqft
Acres 0.19
Property Description
Nestled in The Oasis at Anozira neighborhood, this 3-bedroom + den, 2-bathroom home offers 2,175 sqft of thoughtfully designed living space, backing to a tranquil community lake and adjacent to a lush greenbelt—with only one next-door neighbor for added privacy.
Step inside this north/south-facing home, where an elegant kitchen takes center stage. Gorgeous cabinetry, granite countertops, complete with a copper range hood and built-in appliances. The open-concept layout seamlessly flows into the living areas, framed by soaring ceilings and abundant natural light. The primary suite is a serene retreat with a cozy fireplace and spa-like en-suite bathroom. A versatile den offers the perfect space for a home office, guest room or playroom.
Out back, your private oasis awaits; a sparkling pool, putting green, and covered patio set the stage for Arizona outdoor living at its finest. Enjoy picturesque lake views and lush landscaping, perfect for morning coffee or sunset gatherings.
Additional features include a 3-car garage, ample storage, no interior steps, HVAC in 2022, pool pump in 2025, and a prime location near top-rated schools, dining, and freeway access.
Don't miss this rare opportunity to own a lakeside sanctuary in one of Tempe's most beautiful neighborhoods!
Location
State AZ
County Maricopa
Community Oasis At Anozira
Direction From Elliot, head north on McClintock. Community is on the east side of the road - turn right on Anozira Pkwy, left onto N. Anozira Pkwy to Stephens Dr. The home will be on the right.
Rooms
Other Rooms Family Room
Den/Bedroom Plus 4
Separate Den/Office Y
Interior
Interior Features Eat-in Kitchen, Vaulted Ceiling(s), Kitchen Island, Pantry, Double Vanity, Full Bth Master Bdrm, Separate Shwr & Tub, High Speed Internet, Granite Counters
Heating Electric
Cooling Ceiling Fan(s), Programmable Thmstat, Refrigeration
Flooring Carpet, Tile, Wood
Fireplaces Type 3+ Fireplace, Family Room, Living Room, Master Bedroom, Gas
Fireplace Yes
SPA None
Exterior
Exterior Feature Covered Patio(s), Patio
Parking Features Electric Door Opener
Garage Spaces 3.0
Garage Description 3.0
Fence Block, Wrought Iron
Pool Play Pool, Fenced, Private
Community Features Lake Subdivision, Biking/Walking Path
Amenities Available Management
Roof Type Tile
Private Pool Yes
Building
Lot Description Waterfront Lot, Sprinklers In Rear, Sprinklers In Front, Synthetic Grass Back
Story 1
Builder Name Unknown
Sewer Public Sewer
Water City Water
Architectural Style Territorial/Santa Fe
Structure Type Covered Patio(s),Patio
New Construction No
Schools
Elementary Schools Kyrene Del Norte School
Middle Schools Kyrene Middle School
High Schools Marcos De Niza High School
School District Tempe Union High School District
Others
HOA Name Oasis at Arizona
HOA Fee Include Maintenance Grounds
Senior Community No
Tax ID 308-11-150
Ownership Fee Simple
Acceptable Financing Conventional, FHA, VA Loan
Horse Property N
Listing Terms Conventional, FHA, VA Loan

Copyright 2025 Arizona Regional Multiple Listing Service, Inc. All rights reserved.



