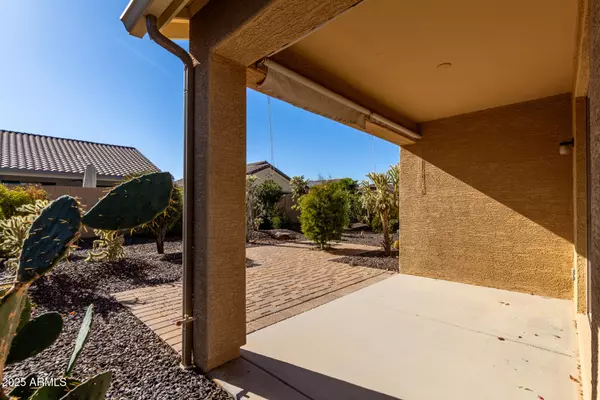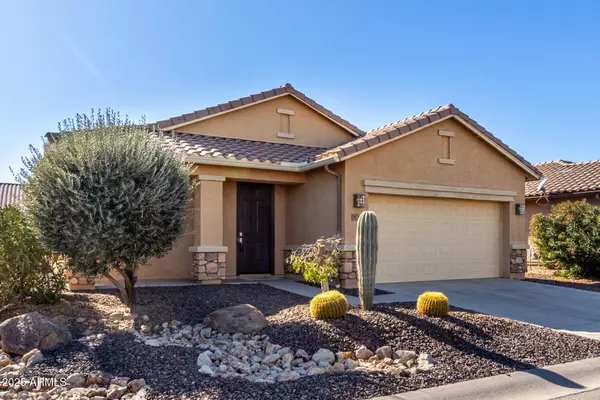5219 W BUCKSKIN Drive Eloy, AZ 85131
UPDATED:
02/06/2025 02:29 PM
Key Details
Property Type Single Family Home
Sub Type Single Family - Detached
Listing Status Active
Purchase Type For Sale
Square Footage 1,270 sqft
Price per Sqft $236
Subdivision Robson Ranch-Casa Grande Unit 6
MLS Listing ID 6812934
Style Ranch
Bedrooms 2
HOA Fees $1,669
HOA Y/N Yes
Originating Board Arizona Regional Multiple Listing Service (ARMLS)
Year Built 2011
Annual Tax Amount $828
Tax Year 2024
Lot Size 6,001 Sqft
Acres 0.14
Property Description
This 'Coronado' Model is ideally position with North/South exposure. The covered Patio has extended Paver area lets you enjoy the warm winter sun and mature local plants and cactus. Inviting Front Living Room. Kitchen has Granite Counters and Island, Gas Range and Oven, built-in Microwave, Dishwasher, and Refrigerator. Nice Dining area with Patio entrance.
Laundry room incudes washer & dryer.
Primary Bedroom en suite with double sinks, shower, and Walk-in Closet. Separate Guest Bedroom. Main Bathroom has Tub & Shower.
Attached 2 car garage with room for storage.
Being Sold 'AS-IS'
Location
State AZ
County Pinal
Community Robson Ranch-Casa Grande Unit 6
Direction Jimmy Kerr exit I-10 east to Robson Blvd north to Harris Hawk Ln right to N Comanche Dr left to W Tortoise Dr right to N Wilcox Dr right to W Buckskin Dr
Rooms
Den/Bedroom Plus 2
Separate Den/Office N
Interior
Interior Features Eat-in Kitchen, Kitchen Island, 3/4 Bath Master Bdrm, Double Vanity, High Speed Internet, Granite Counters
Heating Natural Gas
Cooling Ceiling Fan(s), Refrigeration
Flooring Carpet, Tile
Fireplaces Number No Fireplace
Fireplaces Type None
Fireplace No
Window Features Dual Pane
SPA None
Exterior
Exterior Feature Covered Patio(s), Patio
Garage Spaces 2.0
Garage Description 2.0
Fence Block, Partial
Pool None
Landscape Description Irrigation Back, Irrigation Front
Community Features Gated Community, Pickleball Court(s), Community Spa Htd, Community Pool Htd, Community Media Room, Guarded Entry, Golf, Tennis Court(s), Biking/Walking Path, Clubhouse
Roof Type Tile,Concrete
Accessibility Zero-Grade Entry
Private Pool No
Building
Lot Description Desert Back, Desert Front, Irrigation Front, Irrigation Back
Story 1
Builder Name Robson Communities
Sewer Private Sewer
Water Pvt Water Company
Architectural Style Ranch
Structure Type Covered Patio(s),Patio
New Construction No
Schools
Elementary Schools Adult
Middle Schools Adult
High Schools Adult
School District Adult
Others
HOA Name Robson Ranch HOA
HOA Fee Include Maintenance Grounds,Street Maint
Senior Community Yes
Tax ID 402-30-522
Ownership Fee Simple
Acceptable Financing Conventional, FHA, VA Loan
Horse Property N
Listing Terms Conventional, FHA, VA Loan
Special Listing Condition Age Restricted (See Remarks)

Copyright 2025 Arizona Regional Multiple Listing Service, Inc. All rights reserved.



