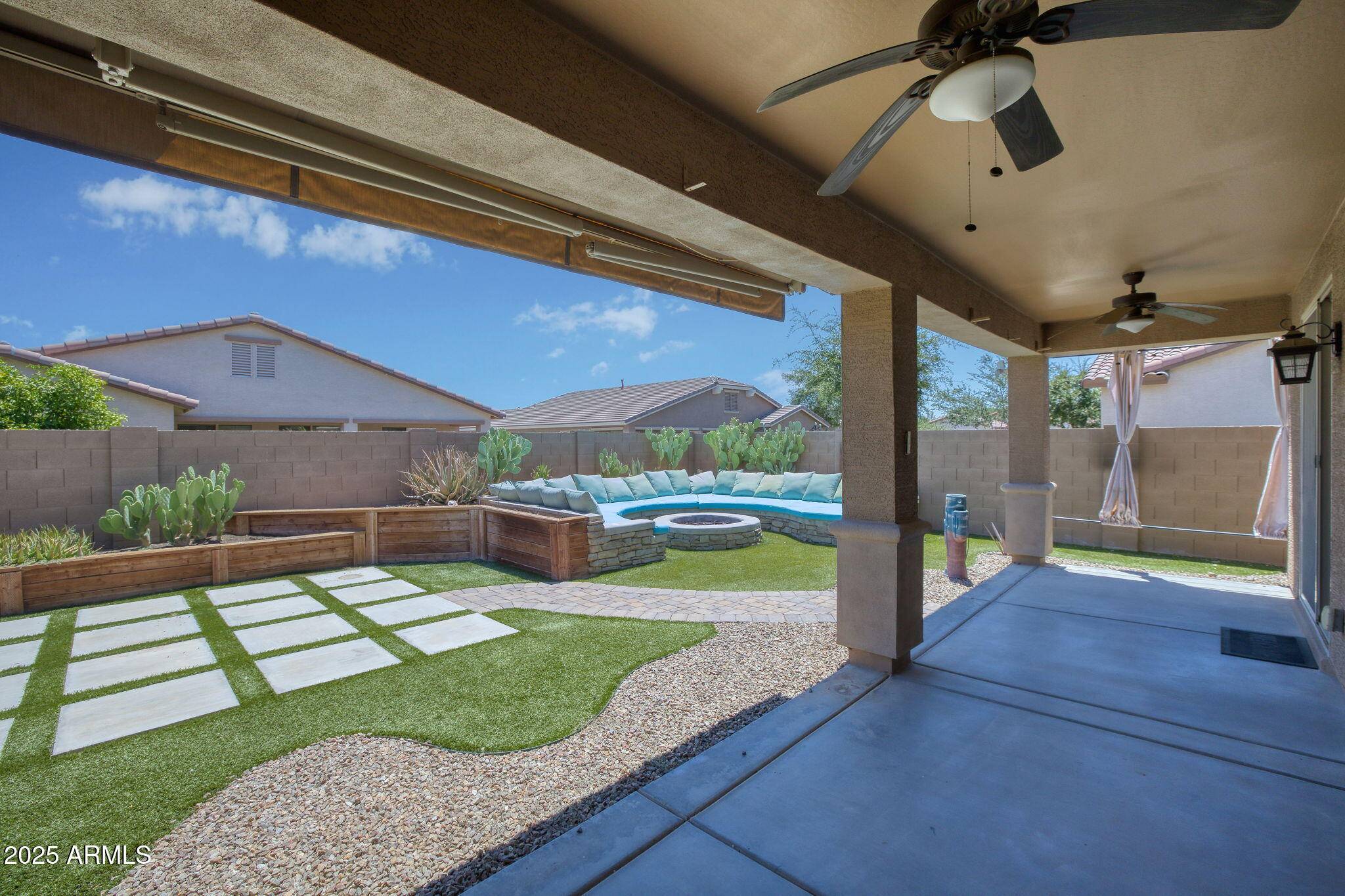1101 W OLEANDER Avenue Queen Creek, AZ 85140
UPDATED:
Key Details
Property Type Single Family Home
Sub Type Single Family Residence
Listing Status Active
Purchase Type For Sale
Square Footage 2,247 sqft
Price per Sqft $222
Subdivision Ironwood Crossing Unit 3B 2012081597
MLS Listing ID 6886318
Style Ranch
Bedrooms 4
HOA Fees $197/mo
HOA Y/N Yes
Year Built 2013
Annual Tax Amount $2,279
Tax Year 2024
Lot Size 8,278 Sqft
Acres 0.19
Property Sub-Type Single Family Residence
Source Arizona Regional Multiple Listing Service (ARMLS)
Property Description
The low-maintenance ''exquisitely done backyard'' is perfect for entertaining or simply relaxing. The stunning community pool, recreation center, and play area are just minutes away, providing convenience without the effort.
Home is bright and airy, with no two-story houses behind. Extra features: A charming coffee and wine bar area and a separate entrance from the master bedroom into the meticulously designed backyard, featuring artificial turf, custom seating, a firepit, and custom awnings.
Location
State AZ
County Pinal
Community Ironwood Crossing Unit 3B 2012081597
Direction 202 East to the 24. Continue to Meridian. Right (South ) to Euell ( left ) west to North Barnes Pkwy, Right on W. Soutwood Lane, Right on N. Olive , left on W. Olenander.
Rooms
Other Rooms Great Room
Master Bedroom Split
Den/Bedroom Plus 4
Separate Den/Office N
Interior
Interior Features Double Vanity, No Interior Steps, Soft Water Loop, Kitchen Island, Pantry, Full Bth Master Bdrm, Separate Shwr & Tub
Heating Natural Gas
Cooling Central Air, Ceiling Fan(s), Programmable Thmstat
Flooring Carpet, Tile
Fireplaces Type Fire Pit
Fireplace Yes
Window Features Dual Pane
Appliance Electric Cooktop, Water Purifier
SPA None
Exterior
Parking Features Tandem Garage, RV Access/Parking, RV Gate, Garage Door Opener, Extended Length Garage
Garage Spaces 4.0
Garage Description 4.0
Fence Block
Pool None
Community Features Community Spa, Community Spa Htd, Community Pool Htd, Community Pool, Community Media Room, Tennis Court(s), Playground, Biking/Walking Path
Roof Type Tile
Accessibility Accessible Hallway(s)
Porch Covered Patio(s), Patio
Building
Lot Description Sprinklers In Rear, Sprinklers In Front, Gravel/Stone Front, Synthetic Grass Back, Auto Timer H2O Front, Auto Timer H2O Back
Story 1
Builder Name Fulton
Sewer Public Sewer
Water City Water
Architectural Style Ranch
New Construction No
Schools
Elementary Schools Ranch Elementary School
Middle Schools J. O. Combs Middle School
High Schools Combs High School
School District J O Combs Unified School District
Others
HOA Name Ironwood Crossing
HOA Fee Include Maintenance Grounds
Senior Community No
Tax ID 109-52-703
Ownership Fee Simple
Acceptable Financing Cash, Conventional, FHA, VA Loan
Horse Property N
Listing Terms Cash, Conventional, FHA, VA Loan

Copyright 2025 Arizona Regional Multiple Listing Service, Inc. All rights reserved.



