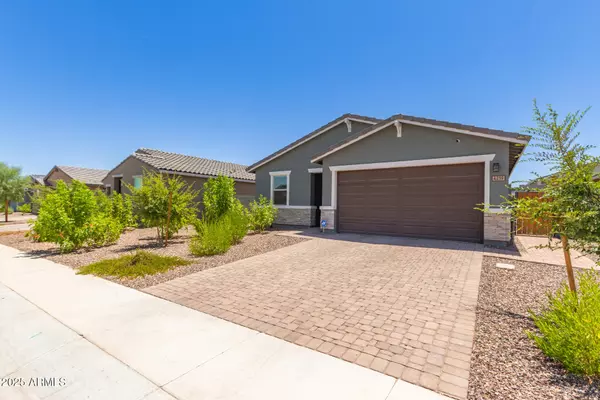4219 W JANIE Street San Tan Valley, AZ 85144
UPDATED:
Key Details
Property Type Single Family Home
Sub Type Single Family Residence
Listing Status Active
Purchase Type For Sale
Square Footage 1,839 sqft
Price per Sqft $238
Subdivision Final Plat For San Tan Groves - Parcel B
MLS Listing ID 6899765
Style Ranch
Bedrooms 4
HOA Fees $109/mo
HOA Y/N Yes
Year Built 2023
Annual Tax Amount $429
Tax Year 2024
Lot Size 6,001 Sqft
Acres 0.14
Property Sub-Type Single Family Residence
Source Arizona Regional Multiple Listing Service (ARMLS)
Property Description
Location
State AZ
County Pinal
Community Final Plat For San Tan Groves - Parcel B
Direction From AZ-24, head south to Ellsworth Rd, turn left on E Empire Blvd, turn right on Thompson Rd, turn left at 2nd cross street on N Gerda Ln, turn left on N Sprout Ln, turn right on W Janie St. Property will be on the right.
Rooms
Other Rooms Great Room
Den/Bedroom Plus 4
Separate Den/Office N
Interior
Interior Features High Speed Internet, Granite Counters, Double Vanity, Eat-in Kitchen, Breakfast Bar, No Interior Steps, Kitchen Island, 3/4 Bath Master Bdrm
Heating Natural Gas
Cooling Ceiling Fan(s)
Flooring Carpet, Tile
Fireplaces Type None
Fireplace No
SPA None
Laundry Wshr/Dry HookUp Only
Exterior
Parking Features Garage Door Opener, Direct Access
Garage Spaces 2.0
Garage Description 2.0
Fence Block
Community Features Playground, Biking/Walking Path
Roof Type Tile
Accessibility Lever Handles, Bath Lever Faucets
Porch Covered Patio(s), Patio
Private Pool No
Building
Lot Description Desert Back, Desert Front
Story 1
Builder Name Unknown
Sewer Public Sewer
Water Pvt Water Company
Architectural Style Ranch
New Construction No
Schools
Elementary Schools Skyline Ranch Elementary School
Middle Schools Skyline Ranch Elementary School
High Schools San Tan Foothills High School
School District Florence Unified School District
Others
HOA Name AAM Management
HOA Fee Include Maintenance Grounds
Senior Community No
Tax ID 509-05-267
Ownership Fee Simple
Acceptable Financing Cash, Conventional, FHA, VA Loan
Horse Property N
Listing Terms Cash, Conventional, FHA, VA Loan

Copyright 2025 Arizona Regional Multiple Listing Service, Inc. All rights reserved.



