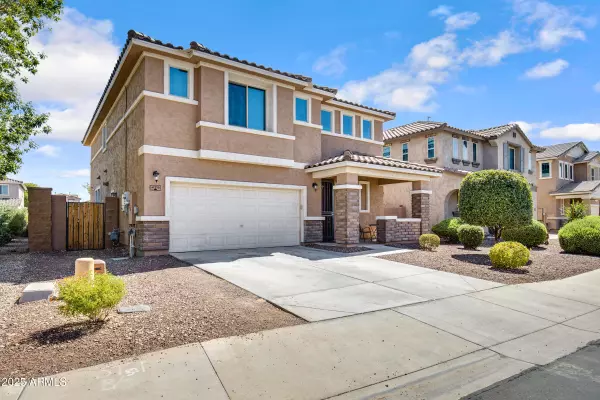41215 W ELM Drive Maricopa, AZ 85138
UPDATED:
Key Details
Property Type Single Family Home
Sub Type Single Family Residence
Listing Status Active
Purchase Type For Sale
Square Footage 3,003 sqft
Price per Sqft $133
Subdivision Rancho El Dorado Phase Iii Parcel 36A
MLS Listing ID 6892746
Style Ranch
Bedrooms 5
HOA Fees $79/mo
HOA Y/N Yes
Year Built 2016
Annual Tax Amount $2,670
Tax Year 2024
Lot Size 5,705 Sqft
Acres 0.13
Property Sub-Type Single Family Residence
Source Arizona Regional Multiple Listing Service (ARMLS)
Property Description
Welcome to a beautifully upgraded 5 bed / 3.5 bath home that offers comfort, functionality & style in one of the most desirable communities in Maricopa.
Major highlights include owned solar (installed in 2019) for energy savings, wood flooring on the main floor & stairs, reverse osmosis system, ceiling fans in every room, a fully integrated alarm system, and a professionally landscaped backyard. Nestled next to a serene common area for added privacy, this home is ideal for buyers seeking space and smart features. The heart of the home is the spacious kitchen featuring a large island, SS appliances, Maple cabinetry, and a generous pantry,, all overlooking the Great Room and eat-in dining area with stylish two-tone paint and natural light streaming in from expansive windows.
The first level offers flexible living options with a dedicated Den/Study and bonus Flex Room, perfect for work-from-home, hobbies, or play.
Upstairs, enjoy a huge primary suite with a luxurious bath and an enormous walk-in closet, plus 3 additional bedrooms, a versatile Game Room, and an upstairs laundry for convenience.
Located in the highly desirable Lakes at Rancho El Dorado community, your clients will love the neighborhood amenities including lakes, parks, BBQ areas, and walking trails.
Easy to show, easy to sell. Don't miss this one!
Location
State AZ
County Pinal
Community Rancho El Dorado Phase Iii Parcel 36A
Direction Smith Enke Rd to Chase Dr. Left to Powers Pkwy, Left to Anne Ln, Right to Elm Drive, Home on the Left.
Rooms
Other Rooms Great Room
Master Bedroom Upstairs
Den/Bedroom Plus 6
Separate Den/Office Y
Interior
Interior Features High Speed Internet, Granite Counters, Double Vanity, Upstairs, Eat-in Kitchen, Breakfast Bar, 9+ Flat Ceilings, Soft Water Loop, Kitchen Island, Pantry, Full Bth Master Bdrm, Separate Shwr & Tub
Heating Natural Gas
Cooling Central Air, Ceiling Fan(s)
Flooring Carpet, Tile, Wood
Fireplaces Type None
Fireplace No
Window Features Low-Emissivity Windows,Dual Pane,Vinyl Frame
SPA None
Exterior
Parking Features Tandem Garage, Garage Door Opener, Direct Access
Garage Spaces 2.0
Garage Description 2.0
Fence Block
Community Features Lake, Playground, Biking/Walking Path
Roof Type Tile
Porch Covered Patio(s)
Private Pool No
Building
Lot Description Desert Front, Auto Timer H2O Front
Story 2
Builder Name Meritage Homes
Sewer Private Sewer
Water Pvt Water Company
Architectural Style Ranch
New Construction No
Schools
Elementary Schools Santa Rosa Elementary School
Middle Schools Desert Wind Middle School
High Schools Maricopa High School
School District Maricopa Unified School District
Others
HOA Name Rancho El Dorado
HOA Fee Include Maintenance Grounds
Senior Community No
Tax ID 512-45-263
Ownership Fee Simple
Acceptable Financing Cash, Conventional, FHA, USDA Loan, VA Loan
Horse Property N
Listing Terms Cash, Conventional, FHA, USDA Loan, VA Loan

Copyright 2025 Arizona Regional Multiple Listing Service, Inc. All rights reserved.



