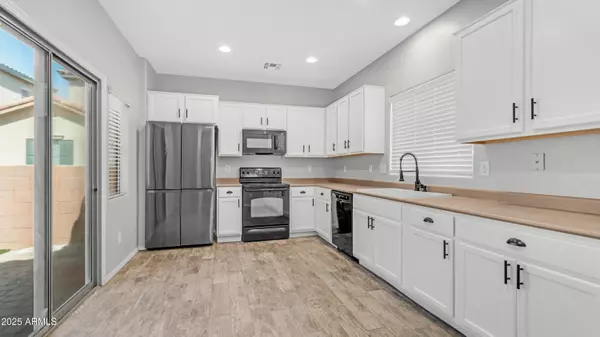10296 W SANDS Drive #485 Peoria, AZ 85383
UPDATED:
Key Details
Property Type Single Family Home
Sub Type Single Family Residence
Listing Status Pending
Purchase Type For Sale
Square Footage 1,262 sqft
Price per Sqft $284
Subdivision Casa Del Rey At Camino A Lago
MLS Listing ID 6906130
Style Spanish
Bedrooms 3
HOA Fees $450/qua
HOA Y/N Yes
Year Built 2005
Annual Tax Amount $1,160
Tax Year 2024
Lot Size 3,396 Sqft
Acres 0.08
Property Sub-Type Single Family Residence
Source Arizona Regional Multiple Listing Service (ARMLS)
Property Description
Location
State AZ
County Maricopa
Community Casa Del Rey At Camino A Lago
Direction FROM LAKE PLESANT DR, TURN ONTO DEER VALLEY (WEST), RIGHT ONTO 104TH, RIGHT ON W LOUISE DR, FORCES A RIGHT BACK ONTO 104TH, RIGHT ON SANDS, HOME ON LEFT 485
Rooms
Master Bedroom Upstairs
Den/Bedroom Plus 3
Separate Den/Office N
Interior
Interior Features High Speed Internet, Double Vanity, Upstairs, Eat-in Kitchen, Pantry, Full Bth Master Bdrm
Heating Natural Gas
Cooling Central Air, Ceiling Fan(s)
Flooring Tile
Fireplaces Type None
Fireplace No
Window Features Dual Pane
SPA None
Exterior
Exterior Feature Playground, Private Yard
Parking Features Tandem Garage, Garage Door Opener, Direct Access
Garage Spaces 2.0
Garage Description 2.0
Fence Block
Community Features Community Spa, Community Spa Htd, Playground
Roof Type Tile
Porch Patio
Private Pool false
Building
Lot Description Desert Front, Gravel/Stone Back, Auto Timer H2O Front, Auto Timer H2O Back
Story 2
Builder Name unknown
Sewer Public Sewer
Water City Water
Architectural Style Spanish
Structure Type Playground,Private Yard
New Construction No
Schools
Elementary Schools Zuni Hills Elementary School
Middle Schools Zuni Hills Elementary School
High Schools Liberty High School
School District Peoria Unified School District
Others
HOA Name Casa Del Rey Cottage
HOA Fee Include Maintenance Grounds,Street Maint
Senior Community No
Tax ID 200-09-700
Ownership Fee Simple
Acceptable Financing Cash, Conventional
Horse Property N
Listing Terms Cash, Conventional

Copyright 2025 Arizona Regional Multiple Listing Service, Inc. All rights reserved.



