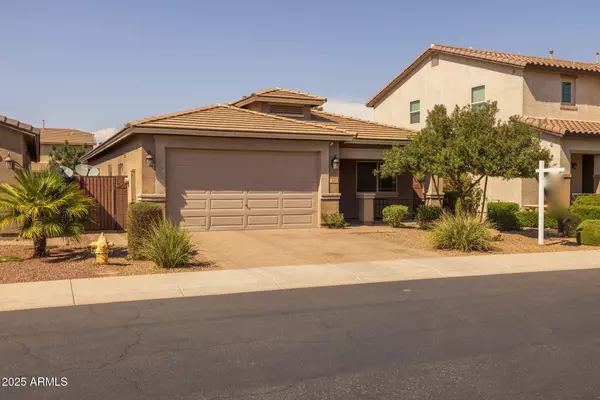330 W EVERGREEN PEAR Avenue Queen Creek, AZ 85140
UPDATED:
Key Details
Property Type Single Family Home
Sub Type Single Family Residence
Listing Status Active
Purchase Type For Sale
Square Footage 1,513 sqft
Price per Sqft $264
Subdivision Ironwood Crossing - Unit 2 2014070575
MLS Listing ID 6909858
Bedrooms 3
HOA Fees $197/mo
HOA Y/N Yes
Year Built 2016
Annual Tax Amount $1,699
Tax Year 2024
Lot Size 5,602 Sqft
Acres 0.13
Property Sub-Type Single Family Residence
Source Arizona Regional Multiple Listing Service (ARMLS)
Property Description
The spacious great room flows easily into the dining area, perfect for entertaining or cozy family dinners. Neutral finishes, wood-look tile, and natural light throughout create a warm, inviting atmosphere. The primary suite is a true retreat with a spacious bedroom, walk-in closet, and a spa-like bath featuring dual vanities, a soaking tub, and a separate glass-enclosed shower.
Step outside to a private backyard with a covered patio, gravel landscaping, and a grassy area ideal for play, pets, or relaxation. The paver driveway and front walkway add curb appeal, while the two-car garage provides convenience and storage.
This home has everything you need to settle right in and start enjoying Arizona living.
Location
State AZ
County Pinal
Community Ironwood Crossing - Unit 2 2014070575
Direction Heading South on Ironwood, take a right on W Pima Rd. Take a left on N Hawthorn St, left on W Honey Locust Ave, right on Evergreen Pear Ave. Follow the curve to the left. Home will be on the left, 3rd from the end, facing South.
Rooms
Other Rooms Family Room
Den/Bedroom Plus 3
Separate Den/Office N
Interior
Interior Features High Speed Internet, Granite Counters, Double Vanity, Eat-in Kitchen, Breakfast Bar, 9+ Flat Ceilings, No Interior Steps, Kitchen Island, Pantry, Full Bth Master Bdrm, Separate Shwr & Tub
Heating Natural Gas
Cooling Central Air, Programmable Thmstat
Flooring Carpet, Tile
Fireplaces Type None
Fireplace No
Window Features Dual Pane
SPA None
Laundry Wshr/Dry HookUp Only
Exterior
Parking Features Garage Door Opener, Direct Access
Garage Spaces 2.0
Garage Description 2.0
Fence Block
Community Features Pickleball, Playground, Biking/Walking Path
Roof Type Tile
Porch Covered Patio(s), Patio
Private Pool No
Building
Lot Description Desert Front, Natural Desert Back, Grass Back
Story 1
Builder Name Fulton Homes
Sewer Public Sewer
Water City Water
New Construction No
Schools
Elementary Schools Ranch Elementary School
Middle Schools Combs Center For Success Middle School
High Schools Combs High School
School District J O Combs Unified School District
Others
HOA Name Ironwood Crossing
HOA Fee Include Maintenance Grounds
Senior Community No
Tax ID 109-54-196
Ownership Fee Simple
Acceptable Financing Cash, Conventional, FHA, VA Loan
Horse Property N
Listing Terms Cash, Conventional, FHA, VA Loan

Copyright 2025 Arizona Regional Multiple Listing Service, Inc. All rights reserved.



