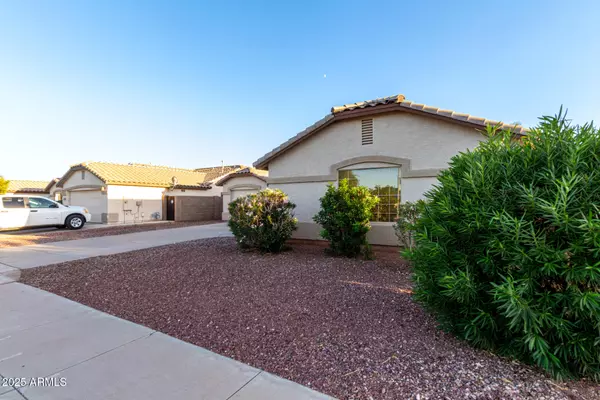10517 W Virginia Avenue Avondale, AZ 85392

UPDATED:
Key Details
Property Type Single Family Home
Sub Type Single Family Residence
Listing Status Active
Purchase Type For Sale
Square Footage 1,981 sqft
Price per Sqft $189
Subdivision Pecan Groves
MLS Listing ID 6925567
Style Ranch
Bedrooms 4
HOA Fees $75/mo
HOA Y/N Yes
Year Built 1999
Annual Tax Amount $2,137
Tax Year 2024
Lot Size 6,821 Sqft
Acres 0.16
Property Sub-Type Single Family Residence
Source Arizona Regional Multiple Listing Service (ARMLS)
Property Description
While the home may require updates, it offers potential to personalize and add value. Property is being sold in its present condition.
Location
State AZ
County Maricopa
Community Pecan Groves
Area Maricopa
Direction Head north on N 107th Ave, Turn right onto W Virginia Ave, Turn left to stay on W Virginia Ave. The property will be on the right.
Rooms
Other Rooms Family Room
Master Bedroom Split
Den/Bedroom Plus 4
Separate Den/Office N
Interior
Interior Features Double Vanity, Eat-in Kitchen, Breakfast Bar, Vaulted Ceiling(s), Full Bth Master Bdrm, Separate Shwr & Tub
Heating Natural Gas
Cooling Central Air
Flooring Flooring
Fireplaces Type None
Fireplace No
Appliance Built-In Electric Oven
SPA None
Laundry Wshr/Dry HookUp Only
Exterior
Garage Spaces 3.0
Garage Description 3.0
Fence Block
Utilities Available SRP
Roof Type Tile
Porch Covered Patio(s), Patio
Total Parking Spaces 3
Private Pool No
Building
Lot Description Desert Front
Story 1
Builder Name Unknown
Sewer Public Sewer
Water City Water
Architectural Style Ranch
New Construction No
Schools
Elementary Schools Rio Vista Elementary
Middle Schools Rio Vista Elementary
High Schools Tolleson Union High School
School District Tolleson Union High School District
Others
HOA Name Pecan Groves
HOA Fee Include Maintenance Grounds
Senior Community No
Tax ID 102-31-110
Ownership Fee Simple
Acceptable Financing Cash, Conventional, FHA, VA Loan
Horse Property N
Disclosures Seller Discl Avail
Possession Close Of Escrow
Listing Terms Cash, Conventional, FHA, VA Loan

Copyright 2025 Arizona Regional Multiple Listing Service, Inc. All rights reserved.
GET MORE INFORMATION




