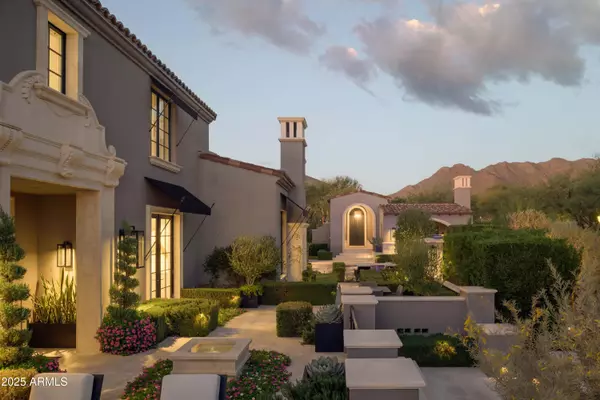20044 N 101ST Way Scottsdale, AZ 85255

UPDATED:
Key Details
Property Type Single Family Home
Sub Type Single Family Residence
Listing Status Active
Purchase Type For Sale
Square Footage 6,309 sqft
Price per Sqft $1,105
Subdivision Dc Ranch Parcel G.3
MLS Listing ID 6942682
Style Santa Barbara/Tuscan
Bedrooms 5
HOA Fees $496/mo
HOA Y/N Yes
Year Built 2014
Annual Tax Amount $14,734
Tax Year 2024
Lot Size 0.541 Acres
Acres 0.54
Property Sub-Type Single Family Residence
Source Arizona Regional Multiple Listing Service (ARMLS)
Property Description
Like nothing you have seen before, this show-stopping, designer-completed estate in The Parks at Silverleaf blends timeless architecture with modern sophistication. Originally built by Sonoran West and reimagined by the visionary teams at Janet Brooks Design and Refined Gardens, every inch of this residence reflects elevated taste, craftsmanship, and refinement.
Nestled within one of Silverleaf's most coveted enclaves, this home captures the charm of an East Coast neighborhood with rolling green lawns, lush tree-lined streets, and manicured parks, all framed by the dramatic backdrop of the McDowell Mountains and the beauty of the Sonoran Desert. From its elevated position and grand limestone approach, the home immediately makes an impression. The expansive front courtyard, a masterpiece by Jeremy McVicars of Refined Gardens, showcases a new landscape plan with limestone pathways, curated plantings, and a seamless flow to the resort-style backyard. Here, a black-hued pool and spa, multiple covered cabanas, and outdoor fireplaces create the perfect setting for both intimate evenings and large-scale entertaining.
Inside, the attention to detail is unmistakable. The dramatic entry introduces a striking blend of dark wood flooring, steel and glass doors, and designer lighting, setting the tone for the interiors curated by Janet Brooks. A glass-wrapped stairwell with a cascading crystal-geode chandelier anchors the space, creating a moment of architectural drama.
The main level unfolds into a grand great room anchored by a chef's kitchen with dual islands, top-of-the-line appliances, and exquisite stone surfaces. A formal dining area and spacious family room with a floor-to-ceiling marble fireplace and disappearing glass wall invite natural light and indoor-outdoor living at its finest. The main level also features a powder bath, guest suite, and dual offices, one complete with a private lounge and bar.
Upstairs, the primary retreat occupies nearly half the level, offering serene mountain views, soft neutral tones, and an atmosphere of understated luxury. The spa-inspired primary bath features a soaking tub, dual vanities, makeup vanity, and an expansive custom closet, each space illuminated by designer lighting. A convenient upstairs beverage bar, three additional en suite bedrooms, and a spacious laundry room complete the upper level.
Every element, from materials to finishes, has been selected with impeccable taste and precision. Homes of this caliber, design, and condition are exceedingly rare in Silverleaf.
Welcome to 20044 N 101st Way, a residence where luxury, design, and livability converge in perfect harmony.
Location
State AZ
County Maricopa
Community Dc Ranch Parcel G.3
Area Maricopa
Direction East on Windgate Pass Drive, Once through Gate, South on Buteo Drive, West on 101st Way, Home on Right(North)
Rooms
Other Rooms Library-Blt-in Bkcse, Great Room, Family Room
Master Bedroom Upstairs
Den/Bedroom Plus 7
Separate Den/Office Y
Interior
Interior Features Double Vanity, Upstairs, Breakfast Bar, 9+ Flat Ceilings, Kitchen Island, Full Bth Master Bdrm, Separate Shwr & Tub
Heating Electric
Cooling Central Air, Ceiling Fan(s)
Flooring Carpet, Stone, Tile
Fireplaces Type Exterior Fireplace, Family Room, Gas
Fireplace Yes
Window Features Dual Pane
SPA Heated,Private
Exterior
Exterior Feature Balcony, Private Yard, Built-in Barbecue
Parking Features Garage Door Opener, Attch'd Gar Cabinets
Garage Spaces 3.0
Garage Description 3.0
Fence Block
Pool Heated
Community Features Golf, Gated, Community Spa, Guarded Entry, Tennis Court(s), Playground, Biking/Walking Path
Utilities Available APS
View City Light View(s)
Roof Type Tile
Porch Covered Patio(s), Patio
Total Parking Spaces 3
Private Pool Yes
Building
Lot Description Sprinklers In Rear, Sprinklers In Front, Desert Back, Desert Front, Synthetic Grass Back, Auto Timer H2O Front, Auto Timer H2O Back
Story 2
Builder Name Sonora West
Sewer Public Sewer
Water City Water
Architectural Style Santa Barbara/Tuscan
Structure Type Balcony,Private Yard,Built-in Barbecue
New Construction No
Schools
Elementary Schools Copper Ridge School
Middle Schools Copper Ridge School
High Schools Chaparral High School
School District Scottsdale Unified District
Others
HOA Name DC Ranch
HOA Fee Include Maintenance Grounds
Senior Community No
Tax ID 217-71-307
Ownership Fee Simple
Acceptable Financing Cash, Conventional
Horse Property N
Disclosures Agency Discl Req, Seller Discl Avail
Possession Close Of Escrow, By Agreement
Listing Terms Cash, Conventional

Copyright 2025 Arizona Regional Multiple Listing Service, Inc. All rights reserved.
GET MORE INFORMATION




