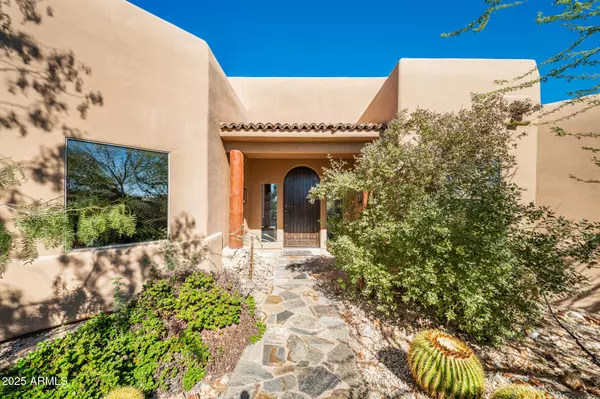12555 E SADDLEHORN Trail Scottsdale, AZ 85259

UPDATED:
Key Details
Property Type Single Family Home
Sub Type Single Family Residence
Listing Status Active
Purchase Type For Sale
Square Footage 4,902 sqft
Price per Sqft $509
Subdivision Saguaro Heights
MLS Listing ID 6945340
Style Territorial/Santa Fe
Bedrooms 5
HOA Y/N No
Year Built 1999
Annual Tax Amount $7,489
Tax Year 2024
Lot Size 1.043 Acres
Acres 1.04
Property Sub-Type Single Family Residence
Source Arizona Regional Multiple Listing Service (ARMLS)
Property Description
Set within a hidden pocket surrounded by mountain views and natural desert beauty, this Santa Fe style home offers the perfect blend of privacy, character, and craftsmanship. Resting on a prime one acre cul de sac lot, it features five spacious bedrooms, five and a half baths, and a rare five car garage, all meticulously maintained and thoughtfully designed.
A gated entry opens to a circular drive with a centerpiece fountain leading to the front courtyard and welcoming entry. Inside, custom interior doors with hand forged hardware, quartzite granite floors flowing seamlessly inside and out, and high beamed ceilings highlight the home's authentic architectural detail and warmth. Designed for effortless indoor outdoor living, the backyard is a true retreat complete with a sparkling pool, spa, sport court, and extensive landscaping, all framed by open desert and mountain views. With owned solar providing energy efficiency and timeless Santa Fe design throughout, this home delivers a rare balance of beauty, functionality, and tranquility.
A private desert sanctuary that truly has it all: space, craftsmanship, and the serenity of Arizona living at its finest.
Location
State AZ
County Maricopa
Community Saguaro Heights
Area Maricopa
Direction South on 124th St from Shea → Left on Mountain View → First Right on 125th Pl → Left on Silver Spur → Left on 126th St → Left on Saddlehorn Trail to end of cul-de-sac, home on left.
Rooms
Other Rooms Media Room, Family Room, BonusGame Room
Master Bedroom Split
Den/Bedroom Plus 7
Separate Den/Office Y
Interior
Interior Features Double Vanity, Eat-in Kitchen, Breakfast Bar, 9+ Flat Ceilings, Wet Bar, Kitchen Island, Pantry, Full Bth Master Bdrm, Separate Shwr & Tub, Tub with Jets
Heating Electric, Natural Gas
Cooling Central Air, Ceiling Fan(s)
Flooring Carpet, Stone, Concrete
Fireplaces Type Gas
Fireplace Yes
Window Features Dual Pane
Appliance Electric Cooktop
SPA Heated,Private
Laundry Wshr/Dry HookUp Only
Exterior
Exterior Feature Private Yard, Sport Court(s), Built-in Barbecue
Parking Features RV Access/Parking, Gated, RV Gate, Garage Door Opener, Direct Access, Circular Driveway, Attch'd Gar Cabinets, Side Vehicle Entry
Garage Spaces 5.0
Garage Description 5.0
Fence Block
Pool Diving Pool, Heated
Utilities Available APS
View Mountain(s)
Roof Type Tile,Built-Up
Porch Covered Patio(s), Patio
Total Parking Spaces 5
Private Pool Yes
Building
Lot Description Sprinklers In Rear, Sprinklers In Front, Desert Front, Cul-De-Sac, Grass Back, Auto Timer H2O Front, Auto Timer H2O Back
Story 1
Builder Name Custom
Sewer Septic in & Cnctd
Water City Water
Architectural Style Territorial/Santa Fe
Structure Type Private Yard,Sport Court(s),Built-in Barbecue
New Construction No
Schools
Elementary Schools Laguna Elementary School
Middle Schools Mountainside Middle School
High Schools Desert Mountain High School
School District Scottsdale Unified District
Others
HOA Fee Include No Fees
Senior Community No
Tax ID 217-32-351
Ownership Fee Simple
Acceptable Financing Cash, Conventional
Horse Property N
Disclosures None
Possession Close Of Escrow
Listing Terms Cash, Conventional

Copyright 2025 Arizona Regional Multiple Listing Service, Inc. All rights reserved.
GET MORE INFORMATION




