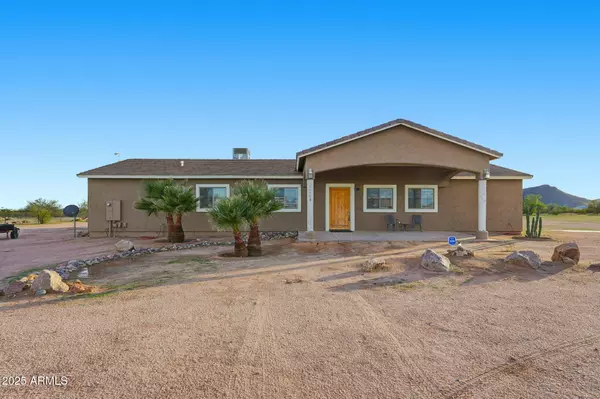54463 W SUNBURST Street Maricopa, AZ 85139

UPDATED:
Key Details
Property Type Single Family Home
Sub Type Single Family Residence
Listing Status Active
Purchase Type For Sale
Square Footage 2,437 sqft
Price per Sqft $188
Subdivision S4 T6S R2E
MLS Listing ID 6948944
Bedrooms 4
HOA Y/N No
Year Built 2005
Annual Tax Amount $2,629
Tax Year 2025
Lot Size 1.847 Acres
Acres 1.85
Property Sub-Type Single Family Residence
Source Arizona Regional Multiple Listing Service (ARMLS)
Property Description
Located in a quiet, private community with a shared well to help keep utility costs low, this property also offers peace of mind with a new AC unit and water heater. No HOA!
Location
State AZ
County Pinal
Community S4 T6S R2E
Area Pinal
Direction HWY 347 Right On Papago-Papago turns into Warren. Make right on Barnes, Right on Hidden Valley Rd to end. Make a left on Sunburst.
Rooms
Other Rooms Great Room, Family Room
Den/Bedroom Plus 4
Separate Den/Office N
Interior
Interior Features Granite Counters, Double Vanity, Eat-in Kitchen, Breakfast Bar, No Interior Steps, Kitchen Island, Pantry, Full Bth Master Bdrm, Separate Shwr & Tub
Heating Electric
Cooling Central Air
Flooring Carpet, Stone, Tile, Concrete
Fireplace No
Window Features Dual Pane
Appliance Electric Cooktop
SPA None
Laundry Wshr/Dry HookUp Only
Exterior
Parking Features RV Access/Parking, Circular Driveway
Garage Spaces 2.0
Carport Spaces 2
Garage Description 2.0
Fence Wrought Iron, Wire
Utilities Available Other Electric (See Remarks)
Roof Type Tile
Total Parking Spaces 2
Private Pool No
Building
Lot Description Natural Desert Back, Gravel/Stone Front, Gravel/Stone Back, Natural Desert Front
Story 1
Builder Name Custom Home
Sewer Septic in & Cnctd, Septic Tank
Water Shared Well
New Construction No
Schools
Elementary Schools Stanfield Elementary School
Middle Schools Stanfield Elementary School
High Schools Casa Grande Union High School
School District Casa Grande Union High School District
Others
HOA Fee Include Other (See Remarks)
Senior Community No
Tax ID 501-03-010-V
Ownership Fee Simple
Acceptable Financing Cash, Conventional, FHA, USDA Loan, VA Loan
Horse Property N
Disclosures Seller Discl Avail
Possession Close Of Escrow
Listing Terms Cash, Conventional, FHA, USDA Loan, VA Loan

Copyright 2025 Arizona Regional Multiple Listing Service, Inc. All rights reserved.
GET MORE INFORMATION




