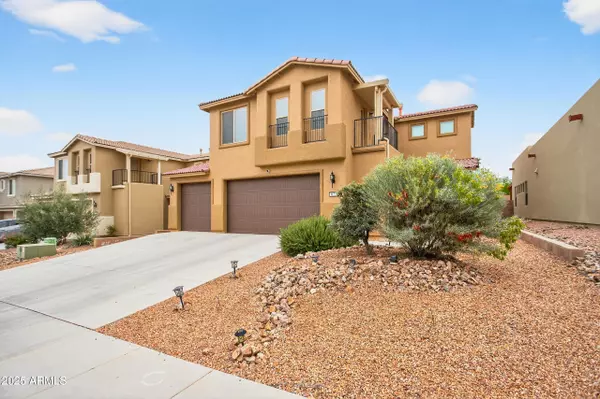1123 MARCHBANKS Drive Sierra Vista, AZ 85635

UPDATED:
Key Details
Property Type Single Family Home
Sub Type Single Family Residence
Listing Status Active
Purchase Type For Sale
Square Footage 2,836 sqft
Price per Sqft $152
Subdivision Reflections Valiente
MLS Listing ID 6941240
Style Contemporary
Bedrooms 5
HOA Fees $35/qua
HOA Y/N Yes
Year Built 2020
Annual Tax Amount $2,443
Tax Year 2024
Lot Size 6,007 Sqft
Acres 0.14
Property Sub-Type Single Family Residence
Source Arizona Regional Multiple Listing Service (ARMLS)
Property Description
Beautiful 5-Bedroom Energy Star Certified Home - Minutes from Ft. Huachuca
Discover this stunning and spacious 5-bedroom, 2.5-bath home offering approximately 2,800 sq. ft. of comfortable, modern living. Conveniently located just minutes from Ft. Huachuca's main gate, and close to the library, sports complex, The Cove (indoor swimming center), and pickleball courts, this home perfectly blends convenience and community living.
Property Highlights:
•Energy Star Certified & Environments for Living Guarantee for superior efficiency and comfort
•Open-concept floor plan ideal for family living and entertaining
•3-car garage with 8-ft doors and a pedestrian access door—great for larger vehicles and outdoor projects
•Wood-look floor tile downstairs Carpet on/upstairs. " Executive-height vanities and granite countertops with sleek rectangular sinks
" 36" maple cabinets, subway tile backsplash, and large granite island with pendant lighting in the kitchen
" Large walk-in pantry, under-stair storage, and water softener included
Quaint upstairs balcony off the primary suite, perfect for relaxing mornings or quiet evenings
Spacious backyard provides a blank canvas prepared for your creative touch.
Location
State AZ
County Cochise
Community Reflections Valiente
Area Cochise
Direction From Hwy 90 bypass or Fry blvd: N on Coronado Dr, W on Tacoma, North onto Marchbanks
Rooms
Master Bedroom Split
Den/Bedroom Plus 5
Separate Den/Office N
Interior
Interior Features High Speed Internet, Granite Counters, Double Vanity, Upstairs, Kitchen Island, Full Bth Master Bdrm, Separate Shwr & Tub
Heating ENERGY STAR Qualified Equipment, Natural Gas
Cooling Central Air, Ceiling Fan(s), ENERGY STAR Qualified Equipment
Flooring Carpet, Tile
Fireplace No
Window Features Low-Emissivity Windows,ENERGY STAR Qualified Windows,Vinyl Frame
SPA None
Laundry Wshr/Dry HookUp Only
Exterior
Exterior Feature Balcony
Parking Features Garage Door Opener
Garage Spaces 3.0
Garage Description 3.0
Fence Block
Utilities Available SSVEC2
Roof Type Tile
Porch Covered Patio(s), Patio
Total Parking Spaces 3
Private Pool No
Building
Lot Description Gravel/Stone Front, Gravel/Stone Back
Story 2
Builder Name RL Workman
Sewer Sewer in & Cnctd, Public Sewer
Water Pvt Water Company
Architectural Style Contemporary
Structure Type Balcony
New Construction No
Schools
Elementary Schools Bella Vista Elementary School
Middle Schools Joyce Clark Middle School
High Schools Buena High School
School District Sierra Vista Unified District
Others
HOA Name Valiente HOA
HOA Fee Include Maintenance Grounds
Senior Community No
Tax ID 106-72-524
Ownership Fee Simple
Acceptable Financing Cash, Conventional, 1031 Exchange, FHA, VA Loan
Horse Property N
Disclosures Seller Discl Avail
Possession Close Of Escrow
Listing Terms Cash, Conventional, 1031 Exchange, FHA, VA Loan

Copyright 2026 Arizona Regional Multiple Listing Service, Inc. All rights reserved.
GET MORE INFORMATION




