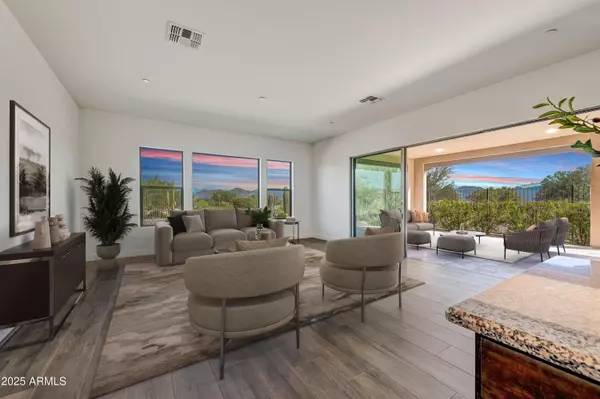18032 E WOLF TREE Lane Rio Verde, AZ 85263

UPDATED:
Key Details
Property Type Single Family Home
Sub Type Single Family Residence
Listing Status Active
Purchase Type For Sale
Square Footage 2,681 sqft
Price per Sqft $540
Subdivision Trilogy At Verde River
MLS Listing ID 6948508
Bedrooms 3
HOA Y/N Yes
Year Built 2020
Annual Tax Amount $4,930
Tax Year 2024
Lot Size 10,114 Sqft
Acres 0.23
Property Sub-Type Single Family Residence
Source Arizona Regional Multiple Listing Service (ARMLS)
Property Description
This highly desirable LATIGO plan offers 3 Bedroom, 2.5-bathroom including a GUEST CASITA with a separate entrance. Every detail exudes an ambience that is warm and comfortable for an unequaled lifestyle. Kitchen upgrades include Stainless Steel GE Monogram Gourmet Appliance package. CORNER WALL OF GLASS in the GREAT ROOM opens to entice one to step out to the comfortable extended patio for entertaining or personal enjoyment. On the back patio enjoy custom landscaping with travertine tile & view fence for privacy. This exquisite home epitomizes resort lifestyle.
Trilogy at Verde River offers upscale Resort living at its finest and the very best of all possible worlds, close to the conveniences of affluent North Scottsdale, yet secreted within the pristine privacy of the Sonoran Desert.
The amenities are World Class with Tom Lehman inspired eighteen-hole Golf course, tennis courts, pickle ball courts, and bocce ball, heated lap pool and Resort style swimming pool, hot tub, Afterburn fitness center, Helen's demonstration Kitchen for cooking classes and a 7.5 acre dog park. The community center has casual poolside dining at Eddy's Diner and gourmet dining at award-winning Needle Rock Kitchen and Tap, Alvea Spa with full-service Salon and Spa amenities, Art Loft and events center. Trilogy at Verde River is adjacent to the Tonto National Forest and is situated in the middle of miles and miles of hiking and biking trails.
Whether you're seeking a second, winter home, or will live here year-round, Trilogy at Verde River is an ideal distance from the hustle and bustle of North Scottsdale. You'll love the Resort living!
What memories will you make?
Location
State AZ
County Maricopa
Community Trilogy At Verde River
Area Maricopa
Rooms
Other Rooms Guest Qtrs-Sep Entrn, Great Room
Den/Bedroom Plus 4
Separate Den/Office Y
Interior
Interior Features High Speed Internet, Double Vanity, Eat-in Kitchen, Breakfast Bar, Kitchen Island, Pantry, Full Bth Master Bdrm
Heating Electric
Cooling Central Air, Ceiling Fan(s)
Flooring Carpet, Tile
Fireplaces Type Exterior Fireplace, Gas
Fireplace Yes
Window Features Dual Pane
Appliance Gas Cooktop
SPA None
Exterior
Exterior Feature Other, Private Yard, Built-in Barbecue, Separate Guest House
Parking Features Garage Door Opener, Direct Access
Garage Spaces 3.0
Garage Description 3.0
Fence Block, Wrought Iron
Community Features Golf, Pickleball, Lake, Gated, Community Spa, Community Spa Htd, Guarded Entry, Tennis Court(s), Biking/Walking Path, Fitness Center
Utilities Available Butane Propane
View Mountain(s)
Roof Type Tile,Concrete
Porch Covered Patio(s), Patio
Total Parking Spaces 3
Private Pool No
Building
Lot Description Adjacent to Wash, North/South Exposure, Sprinklers In Rear, Sprinklers In Front, Desert Back, Desert Front, On Golf Course, Gravel/Stone Front, Gravel/Stone Back, Synthetic Grass Back, Auto Timer H2O Front, Auto Timer H2O Back
Story 1
Builder Name Shea Homes
Sewer Private Sewer
Water Pvt Water Company
Structure Type Other,Private Yard,Built-in Barbecue, Separate Guest House
New Construction No
Schools
Elementary Schools Adult
Middle Schools Adult
High Schools Adult
School District Adult
Others
HOA Name VR Community Assoc
HOA Fee Include Maintenance Grounds,Street Maint
Senior Community Yes
Tax ID 219-38-976
Ownership Fee Simple
Acceptable Financing Cash, Conventional
Horse Property N
Disclosures Seller Discl Avail
Possession Close Of Escrow
Listing Terms Cash, Conventional
Special Listing Condition Age Restricted (See Remarks)

Copyright 2025 Arizona Regional Multiple Listing Service, Inc. All rights reserved.
GET MORE INFORMATION




