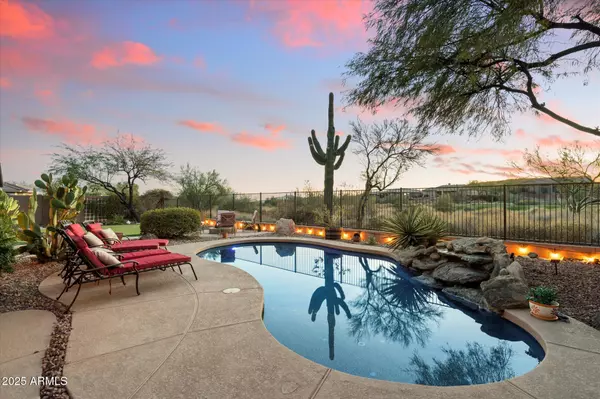41912 N CLUB POINTE Drive Anthem, AZ 85086

UPDATED:
Key Details
Property Type Single Family Home
Sub Type Single Family Residence
Listing Status Active
Purchase Type For Sale
Square Footage 2,980 sqft
Price per Sqft $328
Subdivision Anthem
MLS Listing ID 6949806
Bedrooms 4
HOA Fees $1,659/qua
HOA Y/N Yes
Year Built 2005
Annual Tax Amount $6,210
Tax Year 2025
Lot Size 10,625 Sqft
Acres 0.24
Property Sub-Type Single Family Residence
Source Arizona Regional Multiple Listing Service (ARMLS)
Property Description
Location
State AZ
County Maricopa
Community Anthem
Area Maricopa
Direction East on Anthem Way to 3rd gate, North on Anthem Hills Dr, East on Ainsworth, North on Anthem Ridge, East on Club Pointe to home on right.
Rooms
Other Rooms Great Room, Family Room
Master Bedroom Split
Den/Bedroom Plus 4
Separate Den/Office N
Interior
Interior Features High Speed Internet, Granite Counters, Double Vanity, Eat-in Kitchen, Breakfast Bar, No Interior Steps, Kitchen Island, Pantry, Full Bth Master Bdrm, Separate Shwr & Tub
Heating Natural Gas
Cooling Central Air, Ceiling Fan(s)
Flooring Carpet, Tile, Wood
Fireplaces Type Fire Pit, Family Room, Gas
Fireplace Yes
Window Features Solar Screens,Dual Pane
Appliance Gas Cooktop, Water Purifier
SPA Above Ground,Heated
Exterior
Exterior Feature Private Street(s)
Parking Features Garage Door Opener, Attch'd Gar Cabinets
Garage Spaces 3.0
Garage Description 3.0
Fence Wrought Iron
Pool Play Pool
Community Features Golf, Pickleball, Gated, Community Spa, Community Spa Htd, Guarded Entry, Tennis Court(s), Playground, Biking/Walking Path, Fitness Center
Utilities Available APS
View Golf Course, Mountain(s)
Roof Type Tile,Concrete
Porch Covered Patio(s), Patio
Total Parking Spaces 3
Private Pool Yes
Building
Lot Description Sprinklers In Rear, Sprinklers In Front, Desert Front, On Golf Course
Story 1
Builder Name Del Webb
Sewer Private Sewer
Water Pvt Water Company
Structure Type Private Street(s)
New Construction No
Schools
Elementary Schools Diamond Canyon School
Middle Schools Diamond Canyon School
High Schools Boulder Creek High School
School District Deer Valley Unified District
Others
HOA Name ACCCA
HOA Fee Include Maintenance Grounds,Street Maint
Senior Community No
Tax ID 211-22-291
Ownership Fee Simple
Acceptable Financing Cash, Conventional
Horse Property N
Disclosures Agency Discl Req, Seller Discl Avail
Possession Close Of Escrow
Listing Terms Cash, Conventional

Copyright 2025 Arizona Regional Multiple Listing Service, Inc. All rights reserved.
GET MORE INFORMATION




