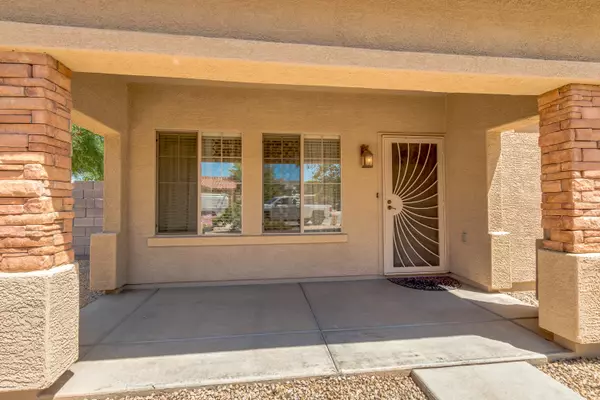For more information regarding the value of a property, please contact us for a free consultation.
2836 W TANNER Lane Phoenix, AZ 85017
Want to know what your home might be worth? Contact us for a FREE valuation!

Our team is ready to help you sell your home for the highest possible price ASAP
Key Details
Sold Price $246,500
Property Type Single Family Home
Sub Type Single Family - Detached
Listing Status Sold
Purchase Type For Sale
Square Footage 1,552 sqft
Price per Sqft $158
Subdivision Harbor Cove
MLS Listing ID 6065392
Sold Date 06/16/20
Style Spanish
Bedrooms 3
HOA Fees $67/mo
HOA Y/N Yes
Originating Board Arizona Regional Multiple Listing Service (ARMLS)
Year Built 2004
Annual Tax Amount $1,534
Tax Year 2019
Lot Size 4,399 Sqft
Acres 0.1
Property Description
Absolutely impeccable, clean 3 bedroom 2.5 bath NEWER home in a very convenient location.Upstairs you will find a perfect WORK FROM HOME desk area, three spacious bedrooms including the master retreat. This beautiful, affordable home features fresh interior paint, great room, eat in kitchen with granite counter tops, quality Whirlpool - Kenmore appliances and walk in pantry. Cozy great room with media inlet. Beautiful neutral tile and berber carpet in the bedrooms. The garage has coated flooring and plenty of space. Nice covered patio, low maintenance backyard , view fencing, grassy common area and private streets make this a perfect place to call home. Located just minutes from the I-17 freeway and Glendale Ave. Schedule your showing today, we've only got this one!
Location
State AZ
County Maricopa
Community Harbor Cove
Direction South on 27th Ave 3 blocks to Tuckey Ln, then right (West) on Tuckey Ln to 28th Dr. Left (South) on 28th Dr. First Right (West) on Tanner to home in corner.
Rooms
Other Rooms Family Room
Den/Bedroom Plus 3
Separate Den/Office N
Interior
Interior Features Walk-In Closet(s), Eat-in Kitchen, 9+ Flat Ceilings, Pantry, Double Vanity, Full Bth Master Bdrm, High Speed Internet, Granite Counters
Heating Natural Gas
Cooling Refrigeration, Ceiling Fan(s)
Flooring Carpet, Tile
Fireplaces Number No Fireplace
Fireplaces Type None
Fireplace No
Window Features Double Pane Windows
SPA None
Laundry Wshr/Dry HookUp Only
Exterior
Exterior Feature Covered Patio(s), Patio
Garage Dir Entry frm Garage, Electric Door Opener
Garage Spaces 2.0
Garage Description 2.0
Fence Block, Wrought Iron
Pool None
Community Features Transportation Svcs, Near Bus Stop, Playground
Utilities Available SRP, SW Gas
Amenities Available FHA Approved Prjct
Waterfront No
Roof Type Tile
Building
Lot Description Desert Front, Gravel/Stone Back
Story 2
Builder Name CATALINA HOMES
Sewer Public Sewer
Water City Water
Architectural Style Spanish
Structure Type Covered Patio(s), Patio
Schools
Elementary Schools Ocotillo School
Middle Schools Palo Verde Middle School
High Schools Washington High School
School District Glendale Union High School District
Others
HOA Name Oasis Management
HOA Fee Include Common Area Maint
Senior Community No
Tax ID 152-13-149
Ownership Fee Simple
Acceptable Financing Cash, Conventional, FHA, VA Loan
Horse Property N
Listing Terms Cash, Conventional, FHA, VA Loan
Financing Conventional
Read Less

Copyright 2024 Arizona Regional Multiple Listing Service, Inc. All rights reserved.
Bought with HomeSmart
GET MORE INFORMATION




