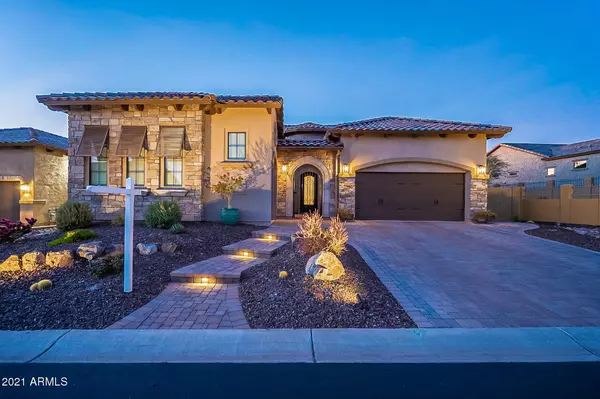For more information regarding the value of a property, please contact us for a free consultation.
2248 N TROWBRIDGE Street Mesa, AZ 85207
Want to know what your home might be worth? Contact us for a FREE valuation!

Our team is ready to help you sell your home for the highest possible price ASAP
Key Details
Sold Price $950,000
Property Type Single Family Home
Sub Type Single Family Residence
Listing Status Sold
Purchase Type For Sale
Square Footage 3,204 sqft
Price per Sqft $296
Subdivision Summit At Mountain Bridge
MLS Listing ID 6182216
Sold Date 03/04/21
Style Ranch
Bedrooms 4
HOA Fees $165/qua
HOA Y/N Yes
Year Built 2018
Annual Tax Amount $5,017
Tax Year 2020
Lot Size 9,518 Sqft
Acres 0.22
Property Sub-Type Single Family Residence
Source Arizona Regional Multiple Listing Service (ARMLS)
Property Description
Mountain Bridge at its finest. Gates Summit Estates with all the intangibles. Perfectly split floor plan with ensuite in every bedroom. Great room style open plan with vaulted ceilings throughout. The huge panel slider blends the indoor space with the custom California Pools backyard package complete heated pool, spa and elevated viewing deck for city light views. Upgraded kitchen package has a huge single slab granite island, chef style gas stove and hood. Built in refrigerator and walk-in pantry. The corner lot has no neighbors to the rear with North South exposure for perfect entertaining. Artificial grass and designed landscaping keep maintenance low. Plenty of storage throughout and a 3 car garage. One owner and shows like a model. Don't miss the community center amenities.
Location
State AZ
County Maricopa
Community Summit At Mountain Bridge
Direction From McKellips, go North on Hawes Road to Upper Canyon Trail. Go East (right) then to round-about second exit turn right into SUMMIT Community. Home is on the left
Rooms
Other Rooms Great Room, Family Room
Master Bedroom Split
Den/Bedroom Plus 4
Separate Den/Office N
Interior
Interior Features High Speed Internet, Granite Counters, Double Vanity, Eat-in Kitchen, 9+ Flat Ceilings, No Interior Steps, Soft Water Loop, Vaulted Ceiling(s), Kitchen Island, Pantry, Full Bth Master Bdrm, Separate Shwr & Tub
Heating Electric
Cooling Central Air, Ceiling Fan(s)
Flooring Carpet, Tile
Fireplaces Type Exterior Fireplace
Fireplace Yes
Window Features Low-Emissivity Windows,Dual Pane
Appliance Gas Cooktop, Water Purifier
SPA Heated,Private
Laundry Wshr/Dry HookUp Only
Exterior
Exterior Feature Private Street(s), Private Yard, Built-in Barbecue
Parking Features Garage Door Opener, Direct Access
Garage Spaces 3.0
Garage Description 3.0
Fence Block, Wrought Iron
Pool Heated, Private
Community Features Gated, Community Spa, Community Spa Htd, Community Pool Htd, Community Pool, Tennis Court(s), Playground, Biking/Walking Path
View Mountain(s)
Roof Type Tile
Porch Covered Patio(s), Patio
Building
Lot Description Sprinklers In Rear, Sprinklers In Front, Desert Back, Desert Front, Gravel/Stone Front, Synthetic Grass Back, Auto Timer H2O Front, Auto Timer H2O Back
Story 1
Builder Name Blandford
Sewer Public Sewer
Water City Water
Architectural Style Ranch
Structure Type Private Street(s),Private Yard,Built-in Barbecue
New Construction No
Schools
Elementary Schools Zaharis Elementary
Middle Schools Fremont Junior High School
High Schools Red Mountain High School
School District Mesa Unified District
Others
HOA Name Mountain Bridge
HOA Fee Include Maintenance Grounds,Street Maint
Senior Community No
Tax ID 219-32-681
Ownership Fee Simple
Acceptable Financing Cash, Conventional, VA Loan
Horse Property N
Listing Terms Cash, Conventional, VA Loan
Financing Cash
Read Less

Copyright 2025 Arizona Regional Multiple Listing Service, Inc. All rights reserved.
Bought with Winegar Properties & Development Corporation



