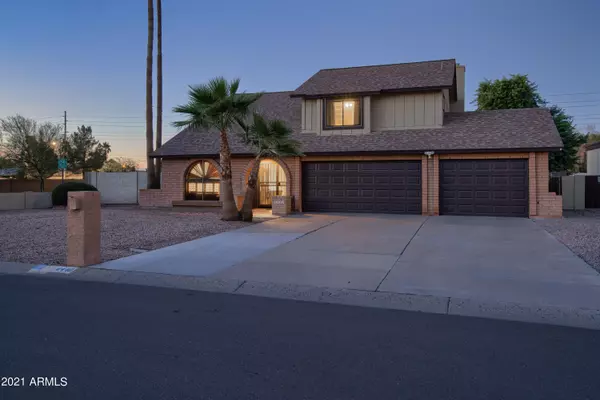For more information regarding the value of a property, please contact us for a free consultation.
4440 W Villa Theresa Drive Glendale, AZ 85308
Want to know what your home might be worth? Contact us for a FREE valuation!

Our team is ready to help you sell your home for the highest possible price ASAP
Key Details
Sold Price $500,000
Property Type Single Family Home
Sub Type Single Family Residence
Listing Status Sold
Purchase Type For Sale
Square Footage 2,632 sqft
Price per Sqft $189
Subdivision Bellair
MLS Listing ID 6318935
Sold Date 01/12/22
Bedrooms 4
HOA Fees $89/mo
HOA Y/N Yes
Year Built 1980
Annual Tax Amount $1,732
Tax Year 2021
Lot Size 0.286 Acres
Acres 0.29
Property Sub-Type Single Family Residence
Source Arizona Regional Multiple Listing Service (ARMLS)
Property Description
Magnificent 4 bed/2.5 bath home w/ PRIVATE POOL in North Glendale!! This home has been incredibly well cared for w/ all major components replaced within the last several years or so, perfectly upgraded while leaving all the character! Spacious kitchen offers plenty of 42'' cabinets & counter space, matching stainless steel appliances, black granite tile, large pantry and huge eat-in dining area w/ bay window. Formal living/dining room plus spacious family room w/ fireplace. Huge owners suite upstairs w/ private balcony, double closets and beautifully remodeled bath w/ double sinks and walk-in shower. Guest bedrooms are all a great size and hall bathroom has been remodeled as well. Dream backyard w/ Private pool w/ fencing for safety and plenty of room to enjoy the oversized lot year round!
Location
State AZ
County Maricopa
Community Bellair
Direction Head west on W Villa Theresa Dr toward N 45th Ave, Turn right onto N 45th Ave, Turn right at the 1st cross street onto W Union Hills Dr
Rooms
Other Rooms Family Room
Master Bedroom Upstairs
Den/Bedroom Plus 4
Separate Den/Office N
Interior
Interior Features High Speed Internet, Granite Counters, Double Vanity, Upstairs, Eat-in Kitchen, Vaulted Ceiling(s), Pantry, 3/4 Bath Master Bdrm
Heating Electric
Cooling Central Air, Ceiling Fan(s)
Flooring Carpet, Vinyl, Tile
Fireplaces Type 1 Fireplace, Family Room
Fireplace Yes
SPA None
Exterior
Exterior Feature Balcony
Parking Features Garage Door Opener
Garage Spaces 3.0
Garage Description 3.0
Fence Block
Pool Diving Pool
Community Features Golf, Community Spa, Community Spa Htd, Community Pool Htd, Community Pool, Tennis Court(s), Playground, Biking/Walking Path
Roof Type Composition
Porch Covered Patio(s)
Building
Lot Description Corner Lot, Desert Back, Desert Front
Story 2
Builder Name Continental Homes
Sewer Public Sewer
Water City Water
Structure Type Balcony
New Construction No
Schools
Elementary Schools Bellair Elementary School
Middle Schools Desert Sky Middle School
School District Deer Valley Unified District
Others
HOA Name Bellair
HOA Fee Include Maintenance Grounds
Senior Community No
Tax ID 207-22-321
Ownership Fee Simple
Acceptable Financing Cash, Conventional, VA Loan
Horse Property N
Listing Terms Cash, Conventional, VA Loan
Financing Conventional
Read Less

Copyright 2025 Arizona Regional Multiple Listing Service, Inc. All rights reserved.
Bought with West USA Realty



