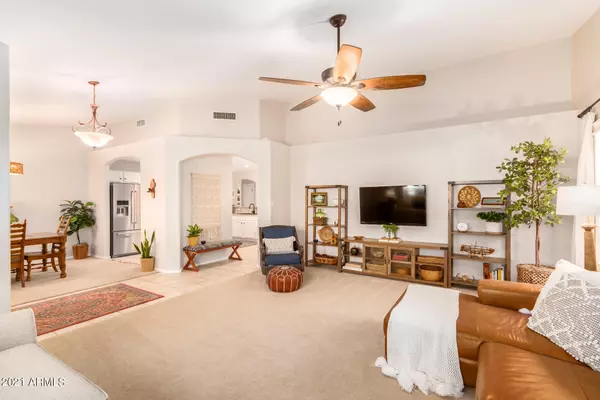For more information regarding the value of a property, please contact us for a free consultation.
6361 W GROVERS Avenue Glendale, AZ 85308
Want to know what your home might be worth? Contact us for a FREE valuation!

Our team is ready to help you sell your home for the highest possible price ASAP
Key Details
Sold Price $600,000
Property Type Single Family Home
Sub Type Single Family Residence
Listing Status Sold
Purchase Type For Sale
Square Footage 2,034 sqft
Price per Sqft $294
Subdivision Sunset Vista 5
MLS Listing ID 6322064
Sold Date 12/17/21
Style Ranch
Bedrooms 3
HOA Y/N No
Year Built 1995
Annual Tax Amount $2,191
Tax Year 2021
Lot Size 0.309 Acres
Acres 0.31
Property Sub-Type Single Family Residence
Source Arizona Regional Multiple Listing Service (ARMLS)
Property Description
A beautiful cul-de-sac home w/no HOA sits on .31-acre lot! Close to everything, great curb appeal, manicured landscape, 2 car garage, & RV gate w/plenty of room for RV or boat! The interior features vaulted ceilings & generously-sized dining & living areas. The kitchen has granite counters, ample cabinets, walk-in pantry, & a breakfast bar. French doors lead to a backyard oasis offering a huge covered back patio w/outdoor kitchen, built-in refrigerator & gas grill w/bar seating, outdoor wood burning fireplace, gas fire pit, & a 10 x 12 workshop with work bench. The sparkling pool w/soothing waterfall comes w/easily removable, indestructible, mesh pool fence w/lifetime warranty. Additional storage shed on other side of house. Enjoy the fruits of your labor with the lemon and tangelo trees. Check the documents tab for a list of updates.
Location
State AZ
County Maricopa
Community Sunset Vista 5
Direction Head west on Bell Rd, Turn right onto 63rd Ave, Turn left onto Grovers Ave, Turn left. Property will be on the left.
Rooms
Other Rooms Great Room, Family Room
Master Bedroom Split
Den/Bedroom Plus 3
Separate Den/Office N
Interior
Interior Features High Speed Internet, Granite Counters, Double Vanity, Breakfast Bar, No Interior Steps, Vaulted Ceiling(s), Full Bth Master Bdrm, Separate Shwr & Tub
Heating Natural Gas
Cooling Central Air, Ceiling Fan(s), Programmable Thmstat
Flooring Carpet, Tile
Fireplaces Type Fire Pit, 1 Fireplace, Exterior Fireplace, Gas
Fireplace Yes
Window Features Low-Emissivity Windows,Dual Pane
SPA None
Laundry Wshr/Dry HookUp Only
Exterior
Exterior Feature Storage, Built-in Barbecue
Parking Features RV Access/Parking, RV Gate, Garage Door Opener, Direct Access
Garage Spaces 2.0
Garage Description 2.0
Fence Block
Pool Fenced
Community Features Playground, Biking/Walking Path
Roof Type Tile
Porch Covered Patio(s), Patio
Building
Lot Description Sprinklers In Rear, Sprinklers In Front, Cul-De-Sac, Gravel/Stone Front, Gravel/Stone Back, Grass Front, Grass Back, Auto Timer H2O Front, Auto Timer H2O Back
Story 1
Builder Name Lennar Homes
Sewer Sewer in & Cnctd, Public Sewer
Water City Water
Architectural Style Ranch
Structure Type Storage,Built-in Barbecue
New Construction No
Schools
Elementary Schools Greenbrier Elementary School
Middle Schools Deer Valley Middle School
High Schools Deer Valley High School
School District Deer Valley Unified District
Others
HOA Fee Include No Fees
Senior Community No
Tax ID 200-46-178
Ownership Fee Simple
Acceptable Financing Cash, Conventional, FHA, VA Loan
Horse Property N
Listing Terms Cash, Conventional, FHA, VA Loan
Financing Cash
Read Less

Copyright 2025 Arizona Regional Multiple Listing Service, Inc. All rights reserved.
Bought with NORTH&CO.



