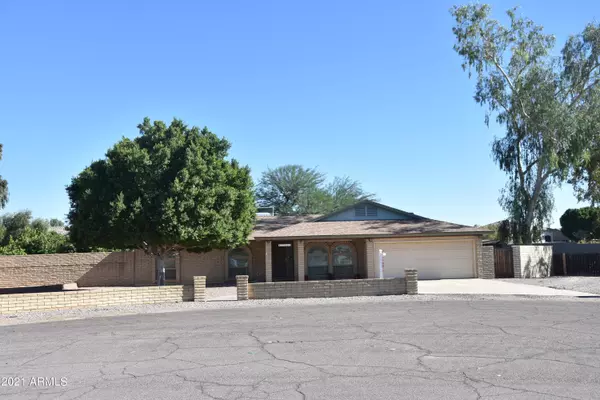For more information regarding the value of a property, please contact us for a free consultation.
17617 N 71ST Drive Glendale, AZ 85308
Want to know what your home might be worth? Contact us for a FREE valuation!

Our team is ready to help you sell your home for the highest possible price ASAP
Key Details
Sold Price $525,000
Property Type Single Family Home
Sub Type Single Family Residence
Listing Status Sold
Purchase Type For Sale
Square Footage 1,958 sqft
Price per Sqft $268
Subdivision Secluded Estates
MLS Listing ID 6315163
Sold Date 12/21/21
Bedrooms 3
HOA Y/N No
Year Built 1971
Annual Tax Amount $2,019
Tax Year 2021
Lot Size 0.497 Acres
Acres 0.5
Property Sub-Type Single Family Residence
Source Arizona Regional Multiple Listing Service (ARMLS)
Property Description
Horse property with direct access from your back yard gate into wash and onto Skunk Creek, where you can ride for miles. 2 horse stables with a tack room. Additional storage building. Grass area and piped/chain linked fenced area. Lots of room for RV or toys. 21,632 square feet lot size. 3 orange trees, lemon and mulberry tree. Slump block construction home has 3 bedrooms, 2 baths. Fireplace in family room, separate living room. Walk-in pantry runs the entire length of kitchen, Skylight in main bath room. A/C replaced in 2013 and warranty in place. Roof replaced in 2010. Carport was upgraded w/permit to 2 car garage, with window A/C. RV Gate and RV parking. (Back to Active Buyer 15 day Contingency not met)
Location
State AZ
County Maricopa
Community Secluded Estates
Direction South of Union Hills on 75th Ave. East on Grovers. South on 71st Drive. Home sits on the outer curve on 71st Drive and Angela Drive.
Rooms
Other Rooms Family Room
Den/Bedroom Plus 3
Separate Den/Office N
Interior
Interior Features High Speed Internet, 3/4 Bath Master Bdrm, Laminate Counters
Heating Electric
Cooling Central Air, Evaporative Cooling
Flooring Carpet, Laminate, Linoleum, Tile
Fireplaces Type 1 Fireplace, Family Room
Fireplace Yes
Window Features Skylight(s),Solar Screens,Dual Pane
SPA None
Exterior
Parking Features RV Access/Parking, RV Gate, Direct Access, Separate Strge Area
Garage Spaces 2.0
Garage Description 2.0
Fence Block
Pool No Pool
Roof Type Composition
Porch Covered Patio(s), Patio
Building
Lot Description Dirt Back, Gravel/Stone Front, Grass Back
Story 1
Builder Name Unknown
Sewer Septic in & Cnctd, Septic Tank
Water City Water
New Construction No
Schools
Middle Schools Highland Elementary School
High Schools Mountain Ridge High School
School District Deer Valley Unified District
Others
HOA Fee Include No Fees
Senior Community No
Tax ID 200-44-167
Ownership Fee Simple
Acceptable Financing Cash, Conventional, VA Loan
Horse Property Y
Horse Feature Bridle Path Access, Stall, Tack Room
Listing Terms Cash, Conventional, VA Loan
Financing Conventional
Read Less

Copyright 2025 Arizona Regional Multiple Listing Service, Inc. All rights reserved.
Bought with Prestige Realty



