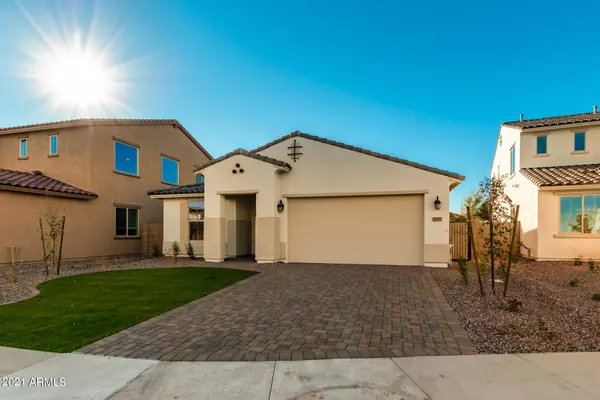For more information regarding the value of a property, please contact us for a free consultation.
13370 N 174TH Lane Surprise, AZ 85388
Want to know what your home might be worth? Contact us for a FREE valuation!

Our team is ready to help you sell your home for the highest possible price ASAP
Key Details
Sold Price $500,000
Property Type Single Family Home
Sub Type Single Family Residence
Listing Status Sold
Purchase Type For Sale
Square Footage 1,964 sqft
Price per Sqft $254
Subdivision Heritage Farm
MLS Listing ID 6333469
Sold Date 01/07/22
Style Santa Barbara/Tuscan
Bedrooms 3
HOA Fees $99/mo
HOA Y/N Yes
Year Built 2021
Annual Tax Amount $112
Tax Year 2021
Lot Size 6,001 Sqft
Acres 0.14
Property Sub-Type Single Family Residence
Source Arizona Regional Multiple Listing Service (ARMLS)
Property Description
This is THE home for you! The curb appeal draws you in with the freshly laid sod and pavered driveway leading up to this stunning BRAND-NEW home. It is sure to fit any lifestyle with its open concept. Host those holiday parties and interact with your guests and family while preparing meals in this beautiful kitchen that boasts the cabinet and counter space you always dreamed of. Retreat to the spacious master suite for some private time or wind down from your day in this huge and amazing master shower. Have an extra car or need more garage space? This extended tandem garage can accommodate that too. *Please note that Google directions are incorrect. 303 to Waddell, west to 175th Ave, west to Pershing,Left to 174th lane, left to home.
Location
State AZ
County Maricopa
Community Heritage Farm
Area Maricopa
Direction 303 to Waddell, west to 175th Ave, left to Pershing, left to 174th Lane. Home is on the left.
Rooms
Other Rooms Great Room
Master Bedroom Split
Den/Bedroom Plus 3
Separate Den/Office N
Interior
Interior Features High Speed Internet, Granite Counters, Double Vanity, 9+ Flat Ceilings, Kitchen Island, 3/4 Bath Master Bdrm
Heating Natural Gas
Cooling Central Air, Programmable Thmstat
Flooring Carpet, Tile
Fireplaces Type None
Fireplace No
Window Features Low-Emissivity Windows,Dual Pane,Vinyl Frame
Appliance Gas Cooktop
SPA None
Laundry Engy Star (See Rmks), Wshr/Dry HookUp Only
Exterior
Parking Features Tandem Garage, Garage Door Opener, Extended Length Garage
Garage Spaces 3.0
Garage Description 3.0
Fence Block
Pool None
Landscape Description Irrigation Front
Community Features Playground, Biking/Walking Path
Utilities Available APS
Roof Type Tile
Porch Covered Patio(s), Patio
Total Parking Spaces 3
Private Pool No
Building
Lot Description Dirt Back, Grass Front, Irrigation Front
Story 1
Builder Name Taylor Morrison
Sewer Public Sewer
Water City Water
Architectural Style Santa Barbara/Tuscan
New Construction No
Schools
Elementary Schools Sonoran Heights Elementary
Middle Schools Sonoran Heights Elementary
High Schools Shadow Ridge High School
School District Dysart Unified District
Others
HOA Name Heritage Farm HOA
HOA Fee Include Maintenance Grounds,Street Maint
Senior Community No
Tax ID 502-05-641
Ownership Fee Simple
Acceptable Financing Cash, Conventional, FHA, VA Loan
Horse Property N
Disclosures Agency Discl Req, Seller Discl Avail
Possession Close Of Escrow
Listing Terms Cash, Conventional, FHA, VA Loan
Financing Other
Read Less

Copyright 2025 Arizona Regional Multiple Listing Service, Inc. All rights reserved.
Bought with Realty ONE Group
GET MORE INFORMATION




