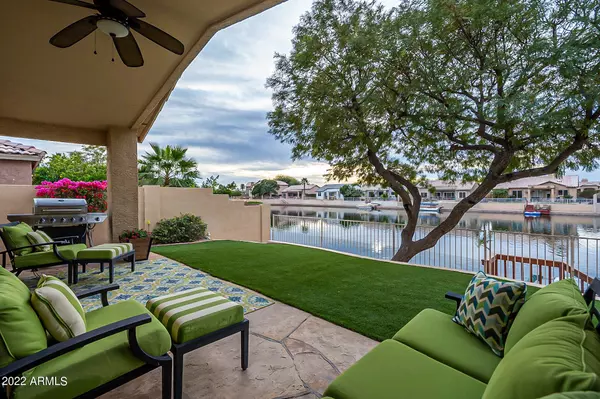For more information regarding the value of a property, please contact us for a free consultation.
20298 N 51ST Drive Glendale, AZ 85308
Want to know what your home might be worth? Contact us for a FREE valuation!

Our team is ready to help you sell your home for the highest possible price ASAP
Key Details
Sold Price $650,000
Property Type Single Family Home
Sub Type Single Family Residence
Listing Status Sold
Purchase Type For Sale
Square Footage 1,679 sqft
Price per Sqft $387
Subdivision Arrowhead Lakes Unit 8B
MLS Listing ID 6349353
Sold Date 03/09/22
Style Ranch
Bedrooms 3
HOA Fees $74/qua
HOA Y/N Yes
Year Built 1996
Annual Tax Amount $2,475
Tax Year 2021
Lot Size 5,481 Sqft
Acres 0.13
Property Sub-Type Single Family Residence
Property Description
Welcome to this gorgeous waterfront home in Arrowhead Lakes. Kitchen features granite counters, white cabinets, stainless steel appliances, large island
and pantry. Owner's suite has his and her closets, access to the backyard with sliding glass door. Ensuite bathroom has separate shower and garden jet
tub, double sinks, granite counter top, and separate toilet room. Open concept living area with wood tile and fans throughout the home. The waterfront
backyard features a covered patio, easy maintenance artificial turf. Walk out to your private dock with your own pontoon boat. This backyard is the
perfect place to sip on your favorite drink and enjoy the scenery of the water and the desert mountains. Feel like every day is a vacation!
Location
State AZ
County Maricopa
Community Arrowhead Lakes Unit 8B
Rooms
Other Rooms Great Room, Family Room
Master Bedroom Split
Den/Bedroom Plus 3
Separate Den/Office N
Interior
Interior Features High Speed Internet, Granite Counters, Double Vanity, No Interior Steps, Vaulted Ceiling(s), Kitchen Island, Pantry, Full Bth Master Bdrm, Separate Shwr & Tub, Tub with Jets
Heating Electric
Cooling Central Air, Ceiling Fan(s)
Flooring Carpet, Tile
Fireplaces Type None
Fireplace No
Appliance Electric Cooktop
SPA None
Exterior
Exterior Feature Playground
Garage Spaces 2.0
Garage Description 2.0
Fence Block, Wrought Iron
Pool None
Community Features Lake, Transportation Svcs, Near Bus Stop, Playground, Biking/Walking Path
Roof Type Tile
Accessibility Mltpl Entries/Exits
Porch Covered Patio(s)
Private Pool false
Building
Lot Description Waterfront Lot, Sprinklers In Rear, Sprinklers In Front, Desert Front, Gravel/Stone Front, Gravel/Stone Back, Synthetic Grass Back
Story 1
Builder Name Regal Homes
Sewer Public Sewer
Water City Water
Architectural Style Ranch
Structure Type Playground
New Construction No
Schools
Elementary Schools Legend Springs Elementary
Middle Schools Hillcrest Middle School
High Schools Mountain Ridge High School
School District Deer Valley Unified District
Others
HOA Name Arrowhead Lakes
HOA Fee Include Maintenance Grounds
Senior Community No
Tax ID 231-13-509
Ownership Fee Simple
Acceptable Financing Cash, Conventional, VA Loan
Horse Property N
Listing Terms Cash, Conventional, VA Loan
Financing Conventional
Special Listing Condition Owner/Agent
Read Less

Copyright 2025 Arizona Regional Multiple Listing Service, Inc. All rights reserved.
Bought with My Home Group Real Estate



