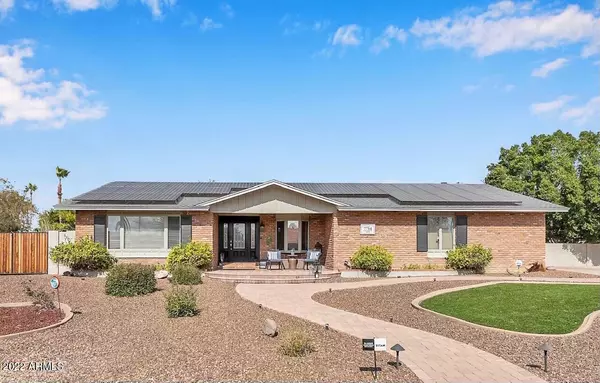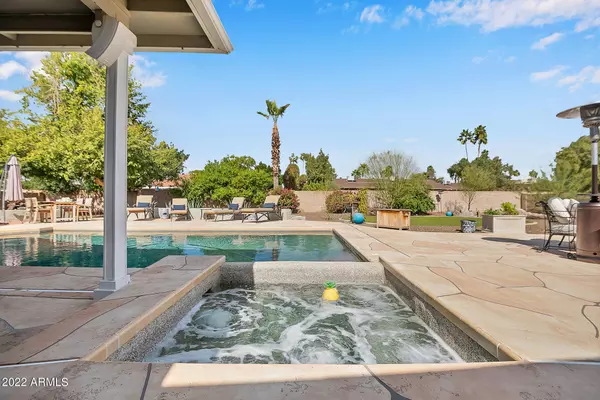For more information regarding the value of a property, please contact us for a free consultation.
7714 W WAGONER Road Glendale, AZ 85308
Want to know what your home might be worth? Contact us for a FREE valuation!

Our team is ready to help you sell your home for the highest possible price ASAP
Key Details
Sold Price $871,000
Property Type Single Family Home
Sub Type Single Family Residence
Listing Status Sold
Purchase Type For Sale
Square Footage 2,623 sqft
Price per Sqft $332
Subdivision Hidden Manor 3
MLS Listing ID 6359511
Sold Date 03/11/22
Bedrooms 4
HOA Fees $7/ann
HOA Y/N Yes
Year Built 1980
Annual Tax Amount $2,784
Tax Year 2021
Lot Size 0.462 Acres
Acres 0.46
Property Sub-Type Single Family Residence
Source Arizona Regional Multiple Listing Service (ARMLS)
Property Description
This home is truly special! Light and bright with so many upgrades, huge lot, and owned solar! Impeccably maintained, including new roof and full HVAC. A paved walkway and custom Pella front door will welcome you to the inside where you will find gorgeous oak wood floors, beautiful bay windows, crown molding, fireplace in living room, and more. Kitchen boasts a huge island, stainless appliances incl. induction stove, custom pantry doors, wine refrigerator...plus a 2nd full walk-in pantry with custom storage system. Outdoors features a large covered patio, pool/spa, fireplace seating space, pool side dining, grassy area. It is an entertainer's dream! And don't forget about the new remote controlled RV gate! *Even more features...full list available.
Location
State AZ
County Maricopa
Community Hidden Manor 3
Direction W on Union Hills Dr, S on 77th, R on Wagoner, home is on the Right
Rooms
Other Rooms Family Room
Den/Bedroom Plus 4
Separate Den/Office N
Interior
Interior Features High Speed Internet, Double Vanity, Eat-in Kitchen, Kitchen Island, Pantry, Full Bth Master Bdrm
Heating Electric
Cooling Central Air, Ceiling Fan(s), Programmable Thmstat
Flooring Carpet, Tile, Wood
Fireplaces Type 1 Fireplace, Living Room
Fireplace Yes
Window Features Skylight(s),Solar Screens,Dual Pane
SPA Private
Laundry Wshr/Dry HookUp Only
Exterior
Exterior Feature Other
Parking Features RV Access/Parking, RV Gate, Garage Door Opener
Garage Spaces 2.0
Garage Description 2.0
Fence Block
Pool Private
Roof Type Composition
Porch Covered Patio(s), Patio
Building
Lot Description Desert Back, Desert Front, Synthetic Grass Back
Story 1
Builder Name UNKNOWN
Sewer Public Sewer
Water City Water
Structure Type Other
New Construction No
Schools
Middle Schools Highland Lakes School
High Schools Mountain Ridge High School
School District Deer Valley Unified District
Others
HOA Name None
HOA Fee Include Other (See Remarks)
Senior Community No
Tax ID 231-04-166
Ownership Fee Simple
Acceptable Financing Cash, Conventional, VA Loan
Horse Property N
Listing Terms Cash, Conventional, VA Loan
Financing Cash
Read Less

Copyright 2025 Arizona Regional Multiple Listing Service, Inc. All rights reserved.
Bought with DeLex Realty



