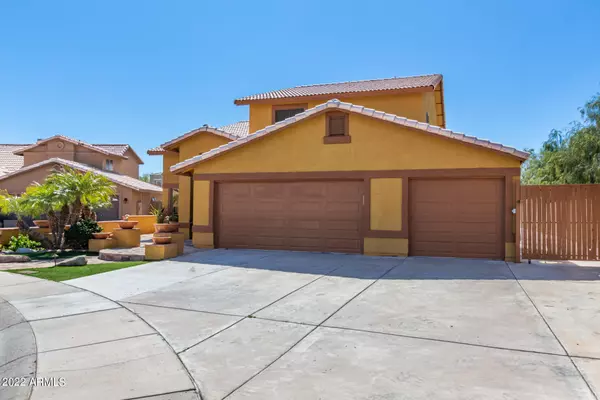For more information regarding the value of a property, please contact us for a free consultation.
18818 N 42ND Lane Glendale, AZ 85308
Want to know what your home might be worth? Contact us for a FREE valuation!

Our team is ready to help you sell your home for the highest possible price ASAP
Key Details
Sold Price $571,000
Property Type Single Family Home
Sub Type Single Family Residence
Listing Status Sold
Purchase Type For Sale
Square Footage 2,305 sqft
Price per Sqft $247
Subdivision Rancho Estates West Amd
MLS Listing ID 6365509
Sold Date 05/19/22
Style Santa Barbara/Tuscan
Bedrooms 4
HOA Y/N No
Year Built 1995
Annual Tax Amount $2,500
Tax Year 2021
Lot Size 10,127 Sqft
Acres 0.23
Property Sub-Type Single Family Residence
Source Arizona Regional Multiple Listing Service (ARMLS)
Property Description
Stunning 4 bed 2.5 bath residence nestled on a peaceful cul-de-sac in Santorini Estates is now on the market! NO HOA!! This beauty showcases great curb appeal with spacious 3-car garage PLUS 1 detached garage, RV gate & RV PARKING. Inside, you will find an impressive living/dining area featuring soothing palette, wood-look floors, vaulted ceilings, & plantation shutters. The amazing kitchen offers a plethora of staggered wood cabinets with crown moulding, a pantry, recessed lighting, stylish backsplash, & granite counters. Primary bedroom boasts a private bathroom with dual sinks & an ample closet. You will love hosting fun gatherings in the gorgeous oversized backyard with a huge covered patio, extended seating area, & tons of space for entertaining!
Location
State AZ
County Maricopa
Community Rancho Estates West Amd
Direction Head east on Union Hills Dr towards 43rd Ave. Turn left onto 43rd Ave, right on Wescott Dr, & right on 42nd Ln. Property is on front.
Rooms
Other Rooms Great Room, Family Room
Master Bedroom Not split
Den/Bedroom Plus 4
Separate Den/Office N
Interior
Interior Features High Speed Internet, Granite Counters, Double Vanity, Eat-in Kitchen, Vaulted Ceiling(s), Pantry, Full Bth Master Bdrm, Separate Shwr & Tub
Heating Electric
Cooling Central Air, Ceiling Fan(s)
Flooring Laminate
Fireplaces Type None
Fireplace No
SPA None
Laundry Wshr/Dry HookUp Only
Exterior
Parking Features RV Access/Parking, RV Gate, Garage Door Opener, Direct Access
Garage Spaces 4.0
Garage Description 4.0
Fence Block
Pool No Pool
Community Features Near Bus Stop, Biking/Walking Path
Roof Type Tile
Porch Covered Patio(s), Patio
Building
Lot Description Cul-De-Sac, Gravel/Stone Front, Synthetic Grass Frnt, Synthetic Grass Back
Story 2
Builder Name Unknown
Sewer Public Sewer
Water City Water
Architectural Style Santa Barbara/Tuscan
New Construction No
Schools
Elementary Schools Park Meadows Elementary School
Middle Schools Desert Sky Middle School
High Schools Deer Valley High School
School District Deer Valley Unified District
Others
HOA Fee Include No Fees
Senior Community No
Tax ID 206-14-245
Ownership Fee Simple
Acceptable Financing Cash, Conventional, FHA, VA Loan
Horse Property N
Listing Terms Cash, Conventional, FHA, VA Loan
Financing Conventional
Read Less

Copyright 2025 Arizona Regional Multiple Listing Service, Inc. All rights reserved.
Bought with HomeSmart



