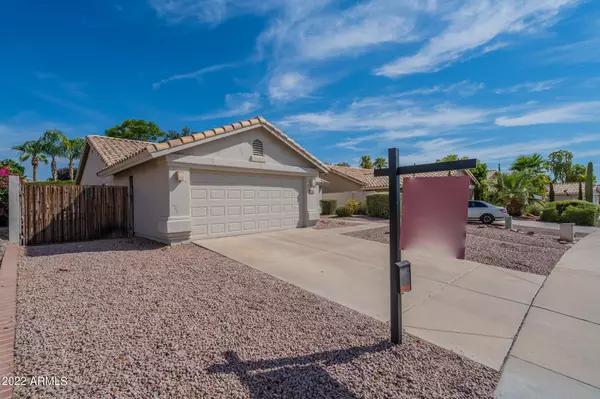For more information regarding the value of a property, please contact us for a free consultation.
6435 E RIVERDALE Street Mesa, AZ 85215
Want to know what your home might be worth? Contact us for a FREE valuation!

Our team is ready to help you sell your home for the highest possible price ASAP
Key Details
Sold Price $520,000
Property Type Single Family Home
Sub Type Single Family Residence
Listing Status Sold
Purchase Type For Sale
Square Footage 1,710 sqft
Price per Sqft $304
Subdivision Summit Lot 1-275 Tr A,B
MLS Listing ID 6436532
Sold Date 09/08/22
Bedrooms 3
HOA Y/N No
Year Built 1993
Annual Tax Amount $1,952
Tax Year 2021
Lot Size 7,460 Sqft
Acres 0.17
Property Sub-Type Single Family Residence
Source Arizona Regional Multiple Listing Service (ARMLS)
Property Description
Come see this gorgeous home located in the Red Mountain Ranch area with no HOA! This amazing 3 Bed + Den/2Ba home has both a huge island and tile throughout! This home has a new roof, new exterior paint, newer A/C, some new windows, 2 new roller shields, new high-end HEPA filter and new UV A/C cleaning system. The expanded kitchen has tons of cabinetry, a pantry, and an island that overlooks a family room! New washer and dryer are included. Master suite is open, has a walk-in closet, with a dual sink vanity and a newly remodeled tub/shower combo! The backyard boasts a huge Pebble Teck pool with new pump, vacuum, waterfall feature and an extended length covered patio perfect for entertaining! Near the 202 for quick access to Downtown Phoenix and walking distance to playground @Summit Park.
Location
State AZ
County Maricopa
Community Summit Lot 1-275 Tr A, B
Direction North on Recker for the 202. East on Virginia, North on Sea Pines which turns into Riverdale. House is on the Right.
Rooms
Other Rooms Great Room, Family Room
Den/Bedroom Plus 4
Separate Den/Office Y
Interior
Interior Features High Speed Internet, Double Vanity, Eat-in Kitchen, No Interior Steps, Vaulted Ceiling(s), Kitchen Island, Pantry, Full Bth Master Bdrm, Separate Shwr & Tub
Heating Electric
Cooling Central Air, Ceiling Fan(s)
Flooring Tile
Fireplaces Type None
Fireplace No
Window Features Dual Pane
SPA None
Exterior
Parking Features RV Gate, Garage Door Opener
Garage Spaces 2.0
Garage Description 2.0
Fence Block
Pool Private
Roof Type Tile
Porch Covered Patio(s), Patio
Building
Lot Description Gravel/Stone Front, Gravel/Stone Back
Story 1
Builder Name Shea Homes
Sewer Public Sewer
Water City Water
New Construction No
Schools
Elementary Schools Red Mountain Ranch Elementary
Middle Schools Shepherd Junior High School
High Schools Red Mountain High School
School District Mesa Unified District
Others
HOA Fee Include No Fees
Senior Community No
Tax ID 141-69-904
Ownership Fee Simple
Acceptable Financing Cash, Conventional, VA Loan
Horse Property N
Listing Terms Cash, Conventional, VA Loan
Financing Conventional
Read Less

Copyright 2025 Arizona Regional Multiple Listing Service, Inc. All rights reserved.
Bought with West USA Realty



