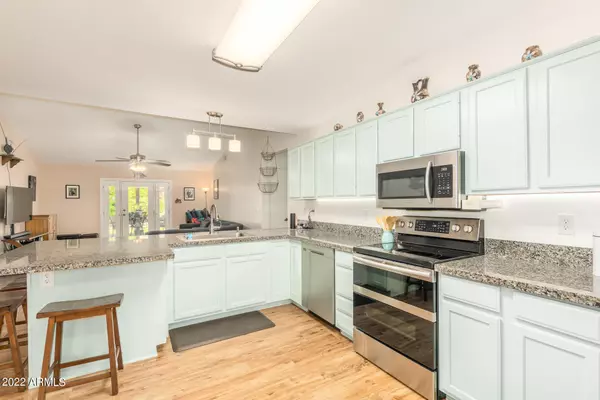For more information regarding the value of a property, please contact us for a free consultation.
6364 W CAMPO BELLO Drive Glendale, AZ 85308
Want to know what your home might be worth? Contact us for a FREE valuation!

Our team is ready to help you sell your home for the highest possible price ASAP
Key Details
Sold Price $515,000
Property Type Single Family Home
Sub Type Single Family Residence
Listing Status Sold
Purchase Type For Sale
Square Footage 2,034 sqft
Price per Sqft $253
Subdivision Sunset Vista
MLS Listing ID 6473927
Sold Date 12/23/22
Style Ranch
Bedrooms 4
HOA Y/N No
Year Built 1988
Annual Tax Amount $1,527
Tax Year 2022
Lot Size 7,860 Sqft
Acres 0.18
Property Sub-Type Single Family Residence
Source Arizona Regional Multiple Listing Service (ARMLS)
Property Description
Seller will give buyer a 1% Seller credit for a 2-1 Mortgage Buy-Down to help get a lower monthly payment & $2,500 buyer agent bonus with a strong offer accepted by November 16. Pride of home ownership shines through as one of the nicest homes in the neighborhood! This remodeled and heavily upgraded home boasts a gourmet kitchen with GRANITE countertops, STAINLESS STEEL appliances with double ovens, GIANT WALK-IN PANTRY, & custom kitchen sink. Big master en suite with vaulted ceilings, giant WALK-IN closet & remodeled bathroom showcasing separate walk in shower, garden tub, & dual sinks. Soaring VAULTED CEILINGS, custom tile plank flooring, upgraded baseboards, NEW DUAL PANE RENEWAL by ANDERSON windows, new custom back door, & custom upgraded lights/fans/fixtures throughout. Big yard with grass perfect for the kids and dogs. Honey, it's perfect!!! EXTERIOR PAINT, new water heater, and new front door in 2021.
Location
State AZ
County Maricopa
Community Sunset Vista
Direction Head east on Bell Rd, turn left onto 63rd Ave past the stop sign, then turn left onto W Campo Bello Dr. This great home that's ready for you will be on the right!
Rooms
Other Rooms Family Room
Master Bedroom Split
Den/Bedroom Plus 4
Separate Den/Office N
Interior
Interior Features High Speed Internet, Granite Counters, Double Vanity, Breakfast Bar, 9+ Flat Ceilings, No Interior Steps, Vaulted Ceiling(s), Full Bth Master Bdrm, Separate Shwr & Tub
Heating Electric
Cooling Central Air, Ceiling Fan(s)
Flooring Tile
Fireplaces Type None
Fireplace No
SPA None
Laundry Wshr/Dry HookUp Only
Exterior
Exterior Feature Storage
Parking Features Garage Door Opener, Direct Access
Garage Spaces 2.0
Garage Description 2.0
Fence Block
Pool Fenced
Community Features Playground, Biking/Walking Path
Roof Type Composition
Porch Covered Patio(s), Patio
Private Pool No
Building
Lot Description Desert Front, Gravel/Stone Front, Gravel/Stone Back, Grass Back
Story 1
Builder Name Lennar
Sewer Public Sewer
Water City Water
Architectural Style Ranch
Structure Type Storage
New Construction No
Schools
Elementary Schools Greenbrier Elementary School
Middle Schools Highland Lakes School
High Schools Deer Valley High School
School District Deer Valley Unified District
Others
HOA Fee Include No Fees
Senior Community No
Tax ID 200-45-253
Ownership Fee Simple
Acceptable Financing Cash, Conventional, FHA, VA Loan
Horse Property N
Listing Terms Cash, Conventional, FHA, VA Loan
Financing Conventional
Read Less

Copyright 2025 Arizona Regional Multiple Listing Service, Inc. All rights reserved.
Bought with HomeSmart



