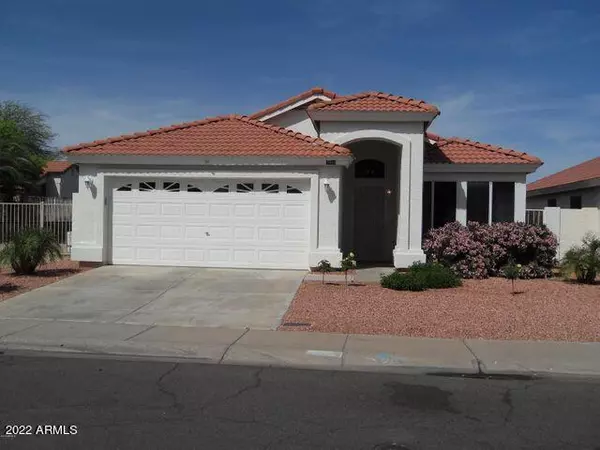For more information regarding the value of a property, please contact us for a free consultation.
7844 W JULIE Drive Glendale, AZ 85308
Want to know what your home might be worth? Contact us for a FREE valuation!

Our team is ready to help you sell your home for the highest possible price ASAP
Key Details
Sold Price $387,500
Property Type Single Family Home
Sub Type Single Family Residence
Listing Status Sold
Purchase Type For Sale
Square Footage 1,437 sqft
Price per Sqft $269
Subdivision Arrowhead Ranch
MLS Listing ID 6487178
Sold Date 02/08/23
Style Ranch
Bedrooms 3
HOA Fees $41/qua
HOA Y/N Yes
Year Built 1995
Annual Tax Amount $1,201
Tax Year 2022
Lot Size 4,513 Sqft
Acres 0.1
Property Sub-Type Single Family Residence
Source Arizona Regional Multiple Listing Service (ARMLS)
Property Description
You will love this home on the lake in Arrowhead Ranch! Bathrooms were fully renovated with a modern style in 2013. High quality faucets and fixtures, tiled surrounds, ADA compliant showers. Home offers tiled floors everywhere but the 3rd bedroom is carpeted & could function as a den. The spacious great room has soaring vaulted ceilings, with French doors to the Arizona room. The kitchen has stainless steel appliances, an eat in nook, and plenty of counter space. Master bedroom closet by California closets organizers. Lake views from the bedroom and bath. Step out to your Arizona Room with a view of the lake. Low maintenance landscaping. Plenty of comfortable spots to relax and enjoy the view of the lake.
Location
State AZ
County Maricopa
Community Arrowhead Ranch
Direction North on 79th ave from Union Hills. Take first right on Julie. Property first house on the left.
Rooms
Other Rooms Great Room, Arizona RoomLanai
Den/Bedroom Plus 3
Separate Den/Office N
Interior
Interior Features High Speed Internet, Double Vanity, Physcl Chlgd (SRmks), Eat-in Kitchen, Breakfast Bar, Vaulted Ceiling(s), Pantry, 3/4 Bath Master Bdrm, Laminate Counters
Heating Electric
Cooling Central Air, Ceiling Fan(s)
Flooring Carpet, Tile
Fireplaces Type None
Fireplace No
Window Features Solar Screens,Dual Pane
SPA None
Exterior
Exterior Feature Screened in Patio(s)
Parking Features Garage Door Opener, Attch'd Gar Cabinets
Garage Spaces 2.0
Garage Description 2.0
Fence Block, Wrought Iron
Pool No Pool
Community Features Lake, Biking/Walking Path
Roof Type Tile
Accessibility Bath Roll-In Shower, Bath Raised Toilet, Bath Lever Faucets, Bath Grab Bars
Porch Covered Patio(s), Patio
Private Pool No
Building
Lot Description Waterfront Lot, Sprinklers In Rear, Sprinklers In Front, Desert Back, Desert Front
Story 1
Builder Name Unknown
Sewer Public Sewer
Water City Water
Architectural Style Ranch
Structure Type Screened in Patio(s)
New Construction No
Schools
Middle Schools Hillcrest Middle School
High Schools Mountain Ridge High School
School District Deer Valley Unified District
Others
HOA Name Arrowhead Ranch
HOA Fee Include Maintenance Grounds
Senior Community No
Tax ID 200-30-488
Ownership Fee Simple
Acceptable Financing Cash, Conventional, 1031 Exchange, FHA, VA Loan
Horse Property N
Listing Terms Cash, Conventional, 1031 Exchange, FHA, VA Loan
Financing Cash
Special Listing Condition N/A, Probate Listing
Read Less

Copyright 2025 Arizona Regional Multiple Listing Service, Inc. All rights reserved.
Bought with Pacwest Properties, Inc

