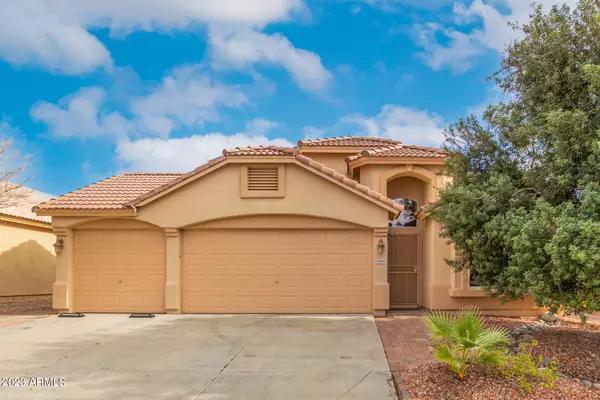For more information regarding the value of a property, please contact us for a free consultation.
18629 N 20th Way Phoenix, AZ 85024
Want to know what your home might be worth? Contact us for a FREE valuation!

Our team is ready to help you sell your home for the highest possible price ASAP
Key Details
Sold Price $509,000
Property Type Single Family Home
Sub Type Single Family Residence
Listing Status Sold
Purchase Type For Sale
Square Footage 1,810 sqft
Price per Sqft $281
Subdivision Mountain Rose Unit 3
MLS Listing ID 6503924
Sold Date 04/05/23
Style Ranch
Bedrooms 4
HOA Fees $47/qua
HOA Y/N Yes
Year Built 1998
Annual Tax Amount $2,245
Tax Year 2022
Lot Size 6,000 Sqft
Acres 0.14
Property Sub-Type Single Family Residence
Source Arizona Regional Multiple Listing Service (ARMLS)
Property Description
W/ ACCEPTABLE OFFER SELLER IS OFFERING $10,000.00 TOWARDS BUYER'S CLOSING COSTS. Pride of ownership is shown in this highly energy-efficient 4-bed home in a quiet neighborhood. Features a desirable 3-car garage! Delightful interior includes vaulted ceilings, plantation shutters, wood-look floors, & a spacious living room. The family room has a relaxing gas-burning fireplace for gatherings. Beautiful kitchen boasts granite counters, SS appliances, tile backsplash, & an island w/a breakfast bar. Romantic main suite enjoys an upgraded ensuite w/double sinks & tiled walk-in shower. The lovely backyard has gorgeous mountain views, lush vegetation, large ficus tree, pavers, & a well-kept landscape. Property has an OWNED 5.5 KW solar system, additional attic insulation, & a tankless water heater. Close to desert ridge marketplace, buffalo ridge park, freeways, etc. Visit now!
Location
State AZ
County Maricopa
Community Mountain Rose Unit 3
Direction North from Union Hills on 20th Street East on Renee to 20th Way North to property
Rooms
Other Rooms Great Room, Family Room
Den/Bedroom Plus 4
Separate Den/Office N
Interior
Interior Features High Speed Internet, Granite Counters, Double Vanity, Eat-in Kitchen, Breakfast Bar, No Interior Steps, Vaulted Ceiling(s), Kitchen Island, Pantry, 3/4 Bath Master Bdrm
Heating Natural Gas
Cooling Central Air, Ceiling Fan(s)
Flooring Carpet, Laminate, Tile
Fireplaces Type 1 Fireplace, Family Room, Gas
Fireplace Yes
Window Features Low-Emissivity Windows,Solar Screens,Dual Pane,Mechanical Sun Shds
SPA None
Laundry Wshr/Dry HookUp Only
Exterior
Exterior Feature Storage
Parking Features Garage Door Opener, Direct Access, Attch'd Gar Cabinets
Garage Spaces 3.0
Garage Description 3.0
Fence Block
Pool No Pool
Community Features Near Bus Stop
View Mountain(s)
Roof Type Tile
Accessibility Bath Roll-In Shower, Bath Lever Faucets, Bath Grab Bars
Porch Covered Patio(s), Patio
Building
Lot Description Sprinklers In Rear, Sprinklers In Front, Gravel/Stone Front, Gravel/Stone Back, Synthetic Grass Back, Auto Timer H2O Front, Auto Timer H2O Back
Story 1
Builder Name DR HORTON
Sewer Public Sewer
Water City Water
Architectural Style Ranch
Structure Type Storage
New Construction No
Schools
Elementary Schools Sunset Canyon School
Middle Schools Vista Verde Middle School
High Schools North Canyon High School
School District Paradise Valley Unified District
Others
HOA Name Mountain Rose HOA
HOA Fee Include Maintenance Grounds
Senior Community No
Tax ID 213-20-253
Ownership Fee Simple
Acceptable Financing Cash, Conventional, FHA, VA Loan
Horse Property N
Listing Terms Cash, Conventional, FHA, VA Loan
Financing Conventional
Read Less

Copyright 2025 Arizona Regional Multiple Listing Service, Inc. All rights reserved.
Bought with DeLex Realty



