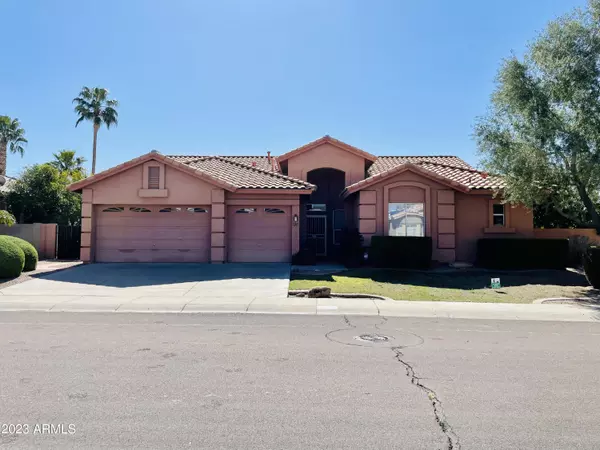For more information regarding the value of a property, please contact us for a free consultation.
5215 W ROSE GARDEN Lane Glendale, AZ 85308
Want to know what your home might be worth? Contact us for a FREE valuation!

Our team is ready to help you sell your home for the highest possible price ASAP
Key Details
Sold Price $840,000
Property Type Single Family Home
Sub Type Single Family Residence
Listing Status Sold
Purchase Type For Sale
Square Footage 2,314 sqft
Price per Sqft $363
Subdivision Estates At Arrowhead Phase One B
MLS Listing ID 6531630
Sold Date 03/31/23
Style Contemporary
Bedrooms 3
HOA Fees $76/qua
HOA Y/N Yes
Year Built 1998
Annual Tax Amount $4,357
Tax Year 2022
Lot Size 10,356 Sqft
Acres 0.24
Property Sub-Type Single Family Residence
Source Arizona Regional Multiple Listing Service (ARMLS)
Property Description
Amazing Lake Front Home. Unbelievable views from Kitchen, Living and Master bedroom. Single Story, Two-way Fireplace, Negative Edge Pool with Slide and water feature. Split Floorplan, 3 Bedrooms 3 baths and Den or Office. Formal Dining, 3 Car Garage, RV Gate, Fruit Trees, Large Deck for Electric Boat. Come see your new home!
Location
State AZ
County Maricopa
Community Estates At Arrowhead Phase One B
Direction North on 51st Ave from exiting 101 Hwy to Rose Garden to Property on South side of street.
Rooms
Master Bedroom Split
Den/Bedroom Plus 4
Separate Den/Office Y
Interior
Interior Features Double Vanity, Master Downstairs, Full Bth Master Bdrm, Separate Shwr & Tub
Heating Natural Gas
Cooling Central Air, Ceiling Fan(s)
Flooring Carpet, Tile
Fireplaces Type 1 Fireplace, Two Way Fireplace, Gas
Fireplace Yes
Window Features Dual Pane
Appliance Electric Cooktop
SPA None
Exterior
Parking Features RV Gate, Garage Door Opener, Attch'd Gar Cabinets
Garage Spaces 3.0
Garage Description 3.0
Fence Wrought Iron
Pool Private
Community Features Lake
View Mountain(s)
Roof Type Tile
Accessibility Bath Grab Bars
Porch Covered Patio(s)
Private Pool No
Building
Lot Description Waterfront Lot, Grass Front, Grass Back
Story 1
Builder Name Regal Homes
Sewer Public Sewer
Water City Water
Architectural Style Contemporary
New Construction No
Schools
Elementary Schools Legend Springs Elementary
Middle Schools Hillcrest Middle School
High Schools Mountain Ridge High School
School District Deer Valley Unified District
Others
HOA Name AAM
HOA Fee Include Other (See Remarks)
Senior Community No
Tax ID 231-13-675
Ownership Fee Simple
Acceptable Financing Cash, Conventional, FHA, VA Loan
Horse Property N
Listing Terms Cash, Conventional, FHA, VA Loan
Financing Cash
Read Less

Copyright 2025 Arizona Regional Multiple Listing Service, Inc. All rights reserved.
Bought with Revinre



