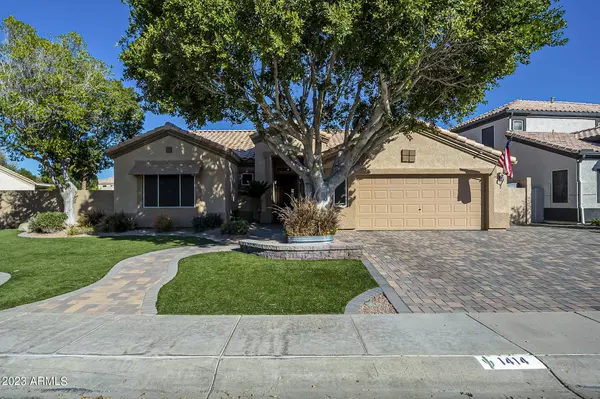For more information regarding the value of a property, please contact us for a free consultation.
1414 W WINDHAVEN Avenue Gilbert, AZ 85233
Want to know what your home might be worth? Contact us for a FREE valuation!

Our team is ready to help you sell your home for the highest possible price ASAP
Key Details
Sold Price $660,000
Property Type Single Family Home
Sub Type Single Family - Detached
Listing Status Sold
Purchase Type For Sale
Square Footage 2,004 sqft
Price per Sqft $329
Subdivision Villages At North Shore
MLS Listing ID 6527504
Sold Date 04/04/23
Style Ranch
Bedrooms 4
HOA Fees $44
HOA Y/N Yes
Originating Board Arizona Regional Multiple Listing Service (ARMLS)
Year Built 1995
Annual Tax Amount $2,053
Tax Year 2022
Lot Size 8,742 Sqft
Acres 0.2
Property Description
When you walk into this home you will be astonished by all the upgrades this stunning home has. From NEW wood plank tile flooring throughout, UPDATED Kitchen with granite countertops, backsplash and stainless-steel appliances, REMODELED bathrooms w/ massive walk-in showers, NEW roof w/ upgraded underlayment, NEW 18 seer Trane AC, and so much more!! Once you are fully amazed with the inside you will then go out back to just be amazed even more. Synthetic grass, remodeled pool w/ waterfall, firepit, commercial misting system around massive patio cover AND pool area PLUS raised metal garden w/ watering system. Can't forget to mention the garage-custom built in garage cabinets, custom protective floor matting, built in vacuum and already wired for your Tesla charger. Please be sure you ask your agent to see the upgrade list in the documents tab. I'm telling you; you don't want to miss this house! It will not last long.
Location
State AZ
County Maricopa
Community Villages At North Shore
Direction East on Elliot. North on Ocean Dr. West on Park Ave. North on Pioneer St. East on Windhaven Dr to your new home.
Rooms
Other Rooms Great Room
Den/Bedroom Plus 4
Separate Den/Office N
Interior
Interior Features Eat-in Kitchen, 9+ Flat Ceilings, Drink Wtr Filter Sys, No Interior Steps, Soft Water Loop, Kitchen Island, Pantry, Double Vanity, Full Bth Master Bdrm, Separate Shwr & Tub, High Speed Internet, Granite Counters
Heating Natural Gas
Cooling Refrigeration, Ceiling Fan(s)
Flooring Carpet, Tile
Fireplaces Number No Fireplace
Fireplaces Type None
Fireplace No
Window Features Double Pane Windows,Low Emissivity Windows
SPA None
Exterior
Exterior Feature Covered Patio(s), Gazebo/Ramada, Misting System, Patio, Built-in Barbecue
Garage Attch'd Gar Cabinets, Electric Door Opener, Extnded Lngth Garage, Electric Vehicle Charging Station(s)
Garage Spaces 2.0
Garage Description 2.0
Fence Block, Wrought Iron
Pool Play Pool, Private
Community Features Community Pool, Playground
Utilities Available SRP, SW Gas
Amenities Available Management
Waterfront No
Roof Type Tile
Accessibility Accessible Hallway(s)
Private Pool Yes
Building
Lot Description Corner Lot, Cul-De-Sac, Synthetic Grass Frnt, Synthetic Grass Back, Auto Timer H2O Front, Auto Timer H2O Back
Story 1
Builder Name UDC Homes
Sewer Sewer in & Cnctd, Public Sewer
Water City Water
Architectural Style Ranch
Structure Type Covered Patio(s),Gazebo/Ramada,Misting System,Patio,Built-in Barbecue
Schools
Elementary Schools Playa Del Rey Elementary School
Middle Schools Mesquite Jr High School
High Schools Mesquite High School
School District Gilbert Unified District
Others
HOA Name Northshore Comm Asso
HOA Fee Include Maintenance Grounds
Senior Community No
Tax ID 302-21-654
Ownership Fee Simple
Acceptable Financing Cash, Conventional, FHA, VA Loan
Horse Property N
Listing Terms Cash, Conventional, FHA, VA Loan
Financing Cash
Read Less

Copyright 2024 Arizona Regional Multiple Listing Service, Inc. All rights reserved.
Bought with HomeSmart
GET MORE INFORMATION




