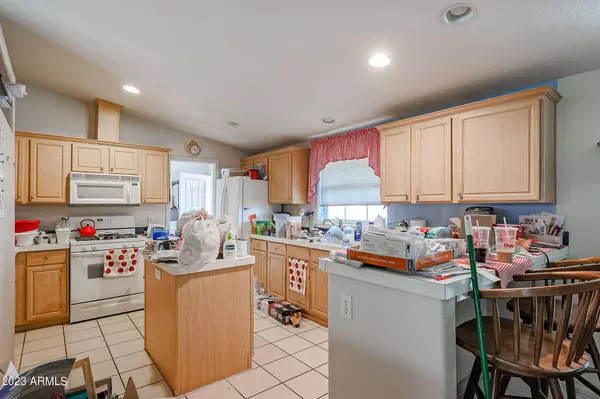For more information regarding the value of a property, please contact us for a free consultation.
17023 N 66TH Avenue Glendale, AZ 85308
Want to know what your home might be worth? Contact us for a FREE valuation!

Our team is ready to help you sell your home for the highest possible price ASAP
Key Details
Sold Price $265,000
Property Type Mobile Home
Sub Type Mfg/Mobile Housing
Listing Status Sold
Purchase Type For Sale
Square Footage 1,600 sqft
Price per Sqft $165
Subdivision Casa Campana Unit 1
MLS Listing ID 6524505
Sold Date 04/28/23
Bedrooms 3
HOA Fees $35/mo
HOA Y/N Yes
Year Built 2004
Annual Tax Amount $911
Tax Year 2022
Lot Size 6,000 Sqft
Acres 0.14
Property Sub-Type Mfg/Mobile Housing
Source Arizona Regional Multiple Listing Service (ARMLS)
Property Description
This spacious 3 bedroom, 2 bathroom home in a quiet 55+ community features vaulted ceilings & a private primary suite with a jet tub, walk-in shower, & large bathroom. The other two bedrooms are split from the master, and each bedroom features a large walk-in closet! The low-maintenance yard houses two large sheds and provides plenty of shade privacy. Nestled in a quiet neighborhood with a community clubhouse and pool, just minutes from Peoria Sports Complex, Arrowhead Towne Center, the P83 & Glendale Sports and Entertainment Districts, and many great golf courses and hiking trails!
Location
State AZ
County Maricopa
Community Casa Campana Unit 1
Direction From 67th Ave & Bell Rd, North on 67th Ave, East on W Camino San Xavier, loop North on N 66th Ave. Home on right.
Rooms
Other Rooms Family Room
Den/Bedroom Plus 3
Separate Den/Office N
Interior
Interior Features High Speed Internet, No Interior Steps, Vaulted Ceiling(s), Kitchen Island, Separate Shwr & Tub, Tub with Jets, Laminate Counters
Heating Natural Gas, Ceiling
Cooling Central Air, Ceiling Fan(s)
Flooring Carpet, Laminate, Tile
Fireplaces Type None
Fireplace No
Window Features Dual Pane
Appliance Gas Cooktop
SPA None
Exterior
Exterior Feature Private Yard, Storage
Carport Spaces 2
Fence Block
Pool No Pool
Community Features Community Spa Htd, Community Pool Htd
Roof Type Composition
Accessibility Mltpl Entries/Exits
Porch Covered Patio(s)
Private Pool No
Building
Lot Description Gravel/Stone Front, Gravel/Stone Back
Story 1
Builder Name Fleetwood Homes of Arizona
Sewer Public Sewer
Water City Water
Structure Type Private Yard,Storage
New Construction No
Schools
Elementary Schools Adult
Middle Schools Adult
High Schools Adult
School District Deer Valley Unified District
Others
HOA Name CASA CAMPANA UNIT 1
HOA Fee Include Maintenance Grounds
Senior Community Yes
Tax ID 200-45-030
Ownership Fee Simple
Acceptable Financing Cash, Conventional, FHA, VA Loan
Horse Property N
Listing Terms Cash, Conventional, FHA, VA Loan
Financing FHA
Special Listing Condition Age Restricted (See Remarks)
Read Less

Copyright 2025 Arizona Regional Multiple Listing Service, Inc. All rights reserved.
Bought with My Home Group Real Estate



