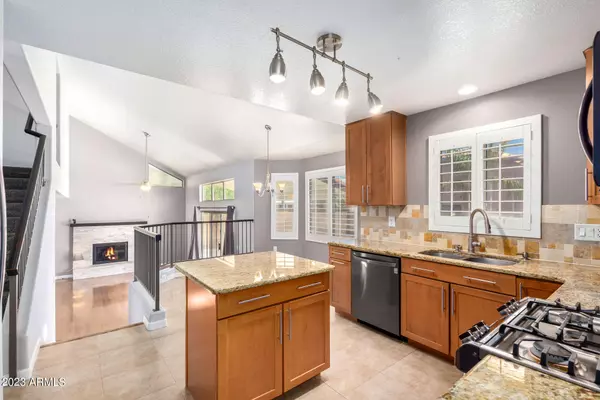For more information regarding the value of a property, please contact us for a free consultation.
17805 N 64th Avenue Glendale, AZ 85308
Want to know what your home might be worth? Contact us for a FREE valuation!

Our team is ready to help you sell your home for the highest possible price ASAP
Key Details
Sold Price $575,000
Property Type Single Family Home
Sub Type Single Family Residence
Listing Status Sold
Purchase Type For Sale
Square Footage 2,376 sqft
Price per Sqft $242
Subdivision Sunset Vista 5
MLS Listing ID 6550991
Sold Date 05/31/23
Style Contemporary
Bedrooms 4
HOA Y/N No
Year Built 1996
Annual Tax Amount $2,576
Tax Year 2022
Lot Size 9,200 Sqft
Acres 0.21
Property Sub-Type Single Family Residence
Source Arizona Regional Multiple Listing Service (ARMLS)
Property Description
Welcome home to your 4 bedroom, 3 bathroom, tri-level home with a 3 car garage,pool with newer motor, pump and valves, and NO HOA! There is room to add RV gate. Lennars' best floor plan for family or guests is split with 3 bedrooms and 2 full baths upstairs, a separated bedroom/office and full bath downstairs. Kitchen is beautifully remodeled with rich wood cabinetry, granite counters and tile backsplash. Family room has updated gas fireplace and opens to covered back patio with built in grill.Solar electricity and the programmable with NEST system A grassy play area, pebble-tec pool complete the large backyard. This home is located on the corner of a cul de sac and is a short walk to Sunset Vista Park and Greenbriar Elementary School
Location
State AZ
County Maricopa
Community Sunset Vista 5
Direction West on Grovers from 59th Ave. follow to the end. Left at the ''T'' to 64th Ave., home is on the corner in cul de sac
Rooms
Other Rooms Family Room
Master Bedroom Upstairs
Den/Bedroom Plus 4
Separate Den/Office N
Interior
Interior Features High Speed Internet, Granite Counters, Double Vanity, Upstairs, Eat-in Kitchen, Pantry, Full Bth Master Bdrm, Separate Shwr & Tub
Heating Natural Gas
Cooling Central Air, Ceiling Fan(s), Programmable Thmstat
Flooring Carpet, Tile, Wood
Fireplaces Type 1 Fireplace
Fireplace Yes
SPA None
Laundry None
Exterior
Exterior Feature Private Yard, Storage, Built-in Barbecue
Garage Spaces 3.0
Garage Description 3.0
Fence Block
Pool Fenced
Community Features Playground, Biking/Walking Path
Roof Type Tile,Concrete
Porch Patio
Building
Lot Description Sprinklers In Rear, Sprinklers In Front, Gravel/Stone Front, Grass Back, Auto Timer H2O Front, Auto Timer H2O Back
Story 2
Builder Name Lennar Homes
Sewer Public Sewer
Water City Water
Architectural Style Contemporary
Structure Type Private Yard,Storage,Built-in Barbecue
New Construction No
Schools
Elementary Schools Greenbrier Elementary School
Middle Schools Hillcrest Middle School
High Schools Deer Valley High School
School District Deer Valley Unified District
Others
HOA Fee Include No Fees
Senior Community No
Tax ID 200-46-187
Ownership Fee Simple
Acceptable Financing Cash, Conventional, FHA, VA Loan
Horse Property N
Listing Terms Cash, Conventional, FHA, VA Loan
Financing Cash
Read Less

Copyright 2025 Arizona Regional Multiple Listing Service, Inc. All rights reserved.
Bought with Call Realty, Inc.



