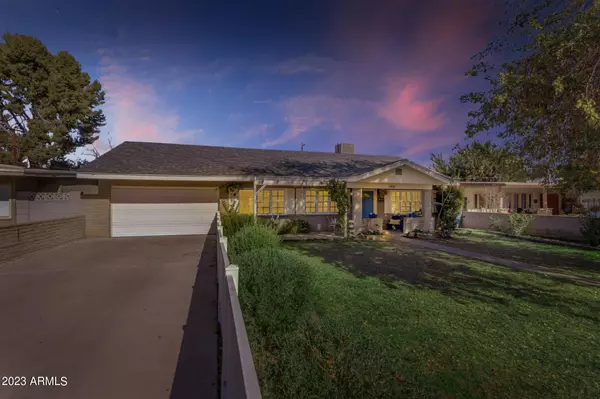For more information regarding the value of a property, please contact us for a free consultation.
1408 W CACTUS WREN Drive Phoenix, AZ 85021
Want to know what your home might be worth? Contact us for a FREE valuation!

Our team is ready to help you sell your home for the highest possible price ASAP
Key Details
Sold Price $485,000
Property Type Single Family Home
Sub Type Single Family Residence
Listing Status Sold
Purchase Type For Sale
Square Footage 1,788 sqft
Price per Sqft $271
Subdivision Merriwood
MLS Listing ID 6507701
Sold Date 06/14/23
Bedrooms 3
HOA Y/N No
Year Built 1949
Annual Tax Amount $1,794
Tax Year 2022
Lot Size 8,542 Sqft
Acres 0.2
Property Sub-Type Single Family Residence
Source Arizona Regional Multiple Listing Service (ARMLS)
Property Description
Country living in the heart of the city! This Central Phoenix farmhouse sits on a large irrigated lot. Enjoy a cup of coffee or freshly squeezed juice from the fruit trees while sitting on the cozy porch. No HOA with potentially three separate dwellings! This may be the perfect home if you are looking for multi-generational living or home office! Great floor plan complete with a separate guest suite with private entrance and a detached studio! Flowers, trees and lemons create an enchanted backdrop. The irrigated land makes gardening a dream! Cook farm fresh food in the upgraded kitchen complete with a gas stove! There is so much to love about this property!
Location
State AZ
County Maricopa
Community Merriwood
Direction North on 14th Ave which turns into Cactus Wren. Home is on the right as soon as the street turns into Cactus Wren
Rooms
Other Rooms ExerciseSauna Room, Separate Workshop, Family Room
Den/Bedroom Plus 3
Separate Den/Office N
Interior
Interior Features Breakfast Bar, Kitchen Island, 3/4 Bath Master Bdrm
Heating Natural Gas
Cooling Central Air, Ceiling Fan(s)
Flooring Carpet, Laminate, Tile
Fireplaces Type None
Fireplace No
Window Features Dual Pane
SPA None
Exterior
Garage Spaces 2.0
Garage Description 2.0
Fence Block
Pool None
Landscape Description Irrigation Back, Irrigation Front
Roof Type Composition
Porch Patio
Private Pool No
Building
Lot Description Grass Front, Grass Back, Irrigation Front, Irrigation Back
Story 1
Builder Name Unknown
Sewer Public Sewer
Water City Water
New Construction No
Schools
Elementary Schools Washington Elementary School
Middle Schools Phoenix Prep Academy
High Schools Glendale High School
School District Glendale Union High School District
Others
HOA Fee Include No Fees
Senior Community No
Tax ID 157-11-026
Ownership Fee Simple
Acceptable Financing Cash, Conventional, 1031 Exchange, VA Loan
Horse Property N
Listing Terms Cash, Conventional, 1031 Exchange, VA Loan
Financing Conventional
Read Less

Copyright 2025 Arizona Regional Multiple Listing Service, Inc. All rights reserved.
Bought with eXp Realty



