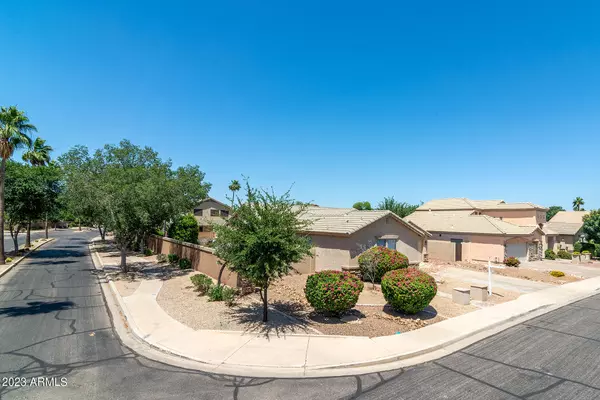For more information regarding the value of a property, please contact us for a free consultation.
1372 E SARAGOSA Street Chandler, AZ 85225
Want to know what your home might be worth? Contact us for a FREE valuation!

Our team is ready to help you sell your home for the highest possible price ASAP
Key Details
Sold Price $585,000
Property Type Single Family Home
Sub Type Single Family - Detached
Listing Status Sold
Purchase Type For Sale
Square Footage 2,181 sqft
Price per Sqft $268
Subdivision Willis Ranch
MLS Listing ID 6561958
Sold Date 06/20/23
Bedrooms 3
HOA Fees $27
HOA Y/N Yes
Originating Board Arizona Regional Multiple Listing Service (ARMLS)
Year Built 2001
Annual Tax Amount $1,982
Tax Year 2022
Lot Size 9,130 Sqft
Acres 0.21
Property Description
Beautifully remodeled single level home on nearly a 1/4 acre corner lot with a north facing backyard! Willis Ranch Community Park immediately to the west! Open kitchen family room floor plan! Kitchen boasts new white Shaker cabinetry with crown molding and trendy hardware, large center island, quartz counter tops, upgraded sink and faucet, eat-in kitchen /casual dining nook, newer stainless steel appliances; brand new Whirlpool fridge! Gas cooking! Multiple pantries! Formal dining area for those special family gatherings! Split master floor plan! Master suite has a walk in closet, separate walk in shower and jetted tub with tile surrounds. Three bedrooms plus den / office. One of the secondary bedrooms is en suite. Bonus living area in the secondary bedroom wing. Perfect for teens or guests and also makes a great mother in law suite! Large linen closets and extra storage cabinets. New light fixtures, ceiling fans, faux wood blinds and interior door hardware throughout. New vanities, sinks, faucets, fixtures and mirrors in the bathrooms. New upgraded carpet. New interior home and interior garage paint. Cozy gas fireplace in the family room! Exit the family room to the resort style backyard! Covered patio, sparkling pool with water feature and large grass area! New sod in back. Landscape refresh front and back! New exterior lights on front. New fire rated door from garage to home. Sun screens (currently removed and stored.) Close to restaurants, shopping, golf and great freeway access! All facts and figures to be verified by buyer or buyer's representative.
Location
State AZ
County Maricopa
Community Willis Ranch
Direction East on Pecos, north on Windstream, east on Saragosa; home on left
Rooms
Other Rooms Great Room, Family Room, BonusGame Room
Master Bedroom Split
Den/Bedroom Plus 5
Separate Den/Office Y
Interior
Interior Features Eat-in Kitchen, Breakfast Bar, 9+ Flat Ceilings, No Interior Steps, Kitchen Island, Pantry, Double Vanity, Full Bth Master Bdrm, Separate Shwr & Tub, Tub with Jets, High Speed Internet
Heating Natural Gas
Cooling Refrigeration, Ceiling Fan(s)
Flooring Carpet, Tile
Fireplaces Type 1 Fireplace, Family Room, Gas
Fireplace Yes
Window Features Double Pane Windows
SPA None
Exterior
Exterior Feature Covered Patio(s), Patio
Garage Electric Door Opener
Garage Spaces 2.0
Garage Description 2.0
Fence Block
Pool Private
Community Features Playground, Biking/Walking Path
Utilities Available SRP, SW Gas
Amenities Available Management, Rental OK (See Rmks)
Waterfront No
Roof Type Tile
Private Pool Yes
Building
Lot Description Sprinklers In Rear, Sprinklers In Front, Corner Lot, Desert Front, Grass Back, Auto Timer H2O Front, Auto Timer H2O Back
Story 1
Builder Name Sivage Thomas Homes
Sewer Public Sewer
Water City Water
Structure Type Covered Patio(s),Patio
Schools
Elementary Schools Rudy G Bologna Elementary
Middle Schools Willis Junior High School
High Schools Perry High School
School District Chandler Unified District
Others
HOA Name Willis Ranch HOA
HOA Fee Include Maintenance Grounds
Senior Community No
Tax ID 303-82-080
Ownership Fee Simple
Acceptable Financing Cash, Conventional, FHA, VA Loan
Horse Property N
Listing Terms Cash, Conventional, FHA, VA Loan
Financing Conventional
Read Less

Copyright 2024 Arizona Regional Multiple Listing Service, Inc. All rights reserved.
Bought with eXp Realty
GET MORE INFORMATION




