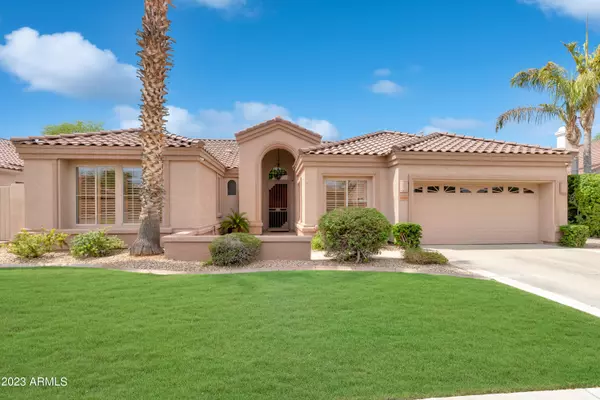For more information regarding the value of a property, please contact us for a free consultation.
7257 W FIREBIRD Drive Glendale, AZ 85308
Want to know what your home might be worth? Contact us for a FREE valuation!

Our team is ready to help you sell your home for the highest possible price ASAP
Key Details
Sold Price $650,000
Property Type Single Family Home
Sub Type Single Family Residence
Listing Status Sold
Purchase Type For Sale
Square Footage 2,394 sqft
Price per Sqft $271
Subdivision Sierra Verde-Sabino 2
MLS Listing ID 6584692
Sold Date 09/14/23
Bedrooms 4
HOA Fees $35/mo
HOA Y/N Yes
Year Built 1997
Annual Tax Amount $2,925
Tax Year 2022
Lot Size 8,663 Sqft
Acres 0.2
Property Sub-Type Single Family Residence
Source Arizona Regional Multiple Listing Service (ARMLS)
Property Description
Welcome to your dream home in Sierra Verde, nestled at the heart of the picturesque Arrowhead Ranch community! This stunning popular Laguna model built by Shea homes is sure to impress. The large eat-in kitchen boasts an extended bay of cabinets and a delightful view of the spacious family room, creating the perfect space for effortless gatherings and lasting memories. The formal living and dining rooms offer views of the lush rear yard, where shade trees cast a gentle canopy nearby the pebble tec play pool inviting you to unwind in your own private oasis. A generously-sized side yard not only offers additional storage but also affords you the luxury of seclusion from neighboring homes. Beyond the main living areas, a bonus room awaits, discreetly nestled away, ready for your vision as a workout space or a productive home office. Both bathrooms have been lovingly remodeled, showcasing contemporary design and craftsmanship. Beyond your doorstep, the community's interconnected walking paths wind gracefully through serene lakes and verdant parks, inviting you to embrace an active lifestyle and a connection with nature. As part of the highly sought-after school district, educational opportunities for your family are in close proximity. Enjoy the convenience of nearby shopping, dining, and freeway access, making everyday errands and outings a breeze.
Location
State AZ
County Maricopa
Community Sierra Verde-Sabino 2
Rooms
Other Rooms Family Room, BonusGame Room
Master Bedroom Split
Den/Bedroom Plus 5
Separate Den/Office N
Interior
Interior Features High Speed Internet, Double Vanity, Master Downstairs, Eat-in Kitchen, 9+ Flat Ceilings, No Interior Steps, Vaulted Ceiling(s), Kitchen Island, Pantry, Full Bth Master Bdrm, Separate Shwr & Tub, Laminate Counters
Heating Natural Gas
Cooling Central Air, Ceiling Fan(s)
Flooring Laminate, Tile
Fireplaces Type None
Fireplace No
Window Features Dual Pane
SPA None
Exterior
Parking Features Garage Door Opener, Direct Access
Garage Spaces 2.0
Garage Description 2.0
Fence Block
Pool Fenced
Community Features Playground, Biking/Walking Path
Roof Type Tile
Porch Covered Patio(s), Patio
Building
Lot Description Sprinklers In Rear, Sprinklers In Front, Grass Front, Grass Back, Auto Timer H2O Front, Auto Timer H2O Back
Story 1
Builder Name Shea
Sewer Sewer in & Cnctd, Public Sewer
Water City Water
New Construction No
Schools
Elementary Schools Sierra Verde Elementary
Middle Schools Sierra Verde Elementary
High Schools Mountain Ridge High School
School District Deer Valley Unified District
Others
HOA Name Sierra Verde
HOA Fee Include Maintenance Grounds
Senior Community No
Tax ID 231-23-212
Ownership Fee Simple
Acceptable Financing Cash, Conventional, FHA, VA Loan
Horse Property N
Listing Terms Cash, Conventional, FHA, VA Loan
Financing Conventional
Read Less

Copyright 2025 Arizona Regional Multiple Listing Service, Inc. All rights reserved.
Bought with Compass



