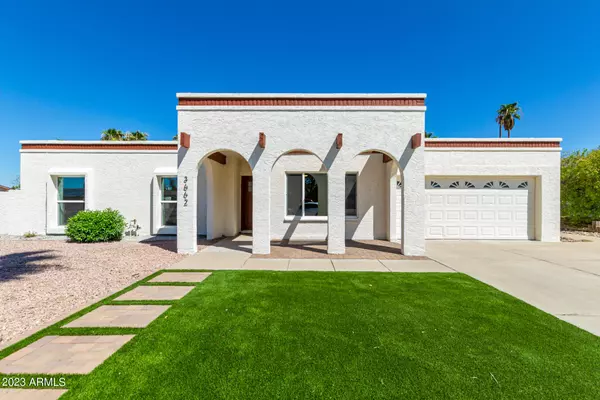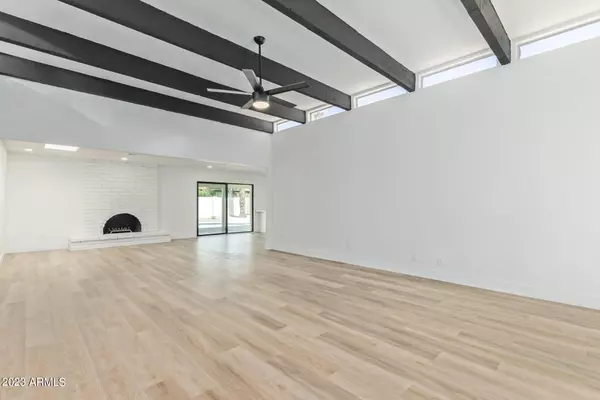For more information regarding the value of a property, please contact us for a free consultation.
3662 W CAMPO BELLO Drive Glendale, AZ 85308
Want to know what your home might be worth? Contact us for a FREE valuation!

Our team is ready to help you sell your home for the highest possible price ASAP
Key Details
Sold Price $510,000
Property Type Single Family Home
Sub Type Single Family Residence
Listing Status Sold
Purchase Type For Sale
Square Footage 1,898 sqft
Price per Sqft $268
Subdivision Woodridge
MLS Listing ID 6605304
Sold Date 12/04/23
Style Ranch
Bedrooms 4
HOA Y/N No
Year Built 1981
Annual Tax Amount $1,444
Tax Year 2022
Lot Size 8,621 Sqft
Acres 0.2
Property Sub-Type Single Family Residence
Source Arizona Regional Multiple Listing Service (ARMLS)
Property Description
Fully Remodeled Spanish Style Home on a Corner Lot with a Pool and NO HOA. This beauty displays a desert landscape, palm trees, artificial turf, a 2-car garage w/an extended driveway, & inviting front porch. Captivating interior features exposed wood beams, new wood-look flooring, & a spacious living room w/ natural light flowing in from the transom windows. Upgrades include New Kitchen, New Quartz Counters with waterfall peninsula, Tiled Showers, New Energy Effic. Windows, New Lighting and Fixtures, New Trim and Doors, New Stainless Steel Appliances and much more! Retreat to the main bedroom, boasting a pristine private bathroom & a walk-in closet. Wonderful backyard invites you to relax & have fun! Offering a large covered patio, pavers, lush lawn, & a diving pool. Come take look!
Location
State AZ
County Maricopa
Community Woodridge
Direction Head north on N 35th Ave, turn left onto Bell Rd, turn right onto N 37th Ave, and turn right onto W Campo Bello Dr. The property is on the left.
Rooms
Other Rooms Great Room, Family Room
Den/Bedroom Plus 4
Separate Den/Office N
Interior
Interior Features High Speed Internet, Breakfast Bar, 9+ Flat Ceilings, No Interior Steps, 3/4 Bath Master Bdrm
Heating Electric
Cooling Central Air, Ceiling Fan(s)
Flooring Vinyl, Tile
Fireplaces Type 1 Fireplace, Family Room
Fireplace Yes
Window Features Skylight(s)
SPA None
Laundry Wshr/Dry HookUp Only
Exterior
Parking Features Garage Door Opener, Extended Length Garage, Direct Access
Garage Spaces 2.0
Garage Description 2.0
Fence Block
Pool Diving Pool
Roof Type Built-Up
Porch Covered Patio(s), Patio
Building
Lot Description Corner Lot, Desert Front, Gravel/Stone Back, Grass Back, Synthetic Grass Frnt
Story 1
Builder Name Unknown
Sewer Public Sewer
Water City Water
Architectural Style Ranch
New Construction No
Schools
Elementary Schools Mirage Elementary School
Middle Schools Desert Sky Middle School
High Schools Deer Valley High School
School District Deer Valley Unified District
Others
HOA Fee Include No Fees
Senior Community No
Tax ID 207-19-538
Ownership Fee Simple
Acceptable Financing Cash, Conventional, FHA, VA Loan
Horse Property N
Listing Terms Cash, Conventional, FHA, VA Loan
Financing Conventional
Read Less

Copyright 2025 Arizona Regional Multiple Listing Service, Inc. All rights reserved.
Bought with Realty ONE Group



