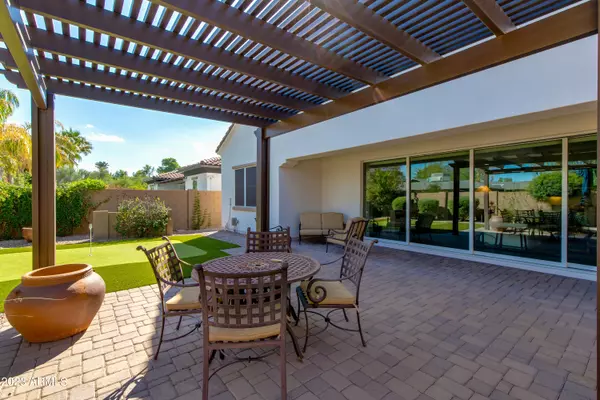For more information regarding the value of a property, please contact us for a free consultation.
4511 N 29TH Way Phoenix, AZ 85016
Want to know what your home might be worth? Contact us for a FREE valuation!

Our team is ready to help you sell your home for the highest possible price ASAP
Key Details
Sold Price $1,325,000
Property Type Single Family Home
Sub Type Single Family Residence
Listing Status Sold
Purchase Type For Sale
Square Footage 3,208 sqft
Price per Sqft $413
Subdivision Madison Vistas
MLS Listing ID 6617011
Sold Date 12/04/23
Style Santa Barbara/Tuscan
Bedrooms 4
HOA Fees $175/mo
HOA Y/N Yes
Year Built 2015
Annual Tax Amount $6,751
Tax Year 2022
Lot Size 7,001 Sqft
Acres 0.16
Property Sub-Type Single Family Residence
Source Arizona Regional Multiple Listing Service (ARMLS)
Property Description
Welcome to the Beautiful Gated Community of Madison Vistas. This 4B/4.5B Santa Barbara style home was built by Ryland Homes and features a 3 car garage, soaring ceilings and is minutes from The Biltmore, Phoenix Sky Harbor, and Downtown. Downstairs you will find the expansive Primary Bedroom and Bath, a powder bath and two sizable en-suite guest rooms. Upstairs you will find a massive 4th bedroom with its own 3/4 bath. Don't need a 4th bedroom? The upstairs would make the perfect media room, home office or kids playroom! The bright open concept kitchen features solid wood custom cabinetry, stainless steel appliances and a beautiful island with countertop seating. Ready to enjoy the outdoors? Open your cascading glass doors and venture out to a tranquil backyard and relax in the shade under the gazebo or refine your golf game with your own private putting green. Homes don't come up for sale in this coveted community often, so don't wait to make this your new home.
Location
State AZ
County Maricopa
Community Madison Vistas
Direction From 32nd St: Head W on Campbell. Madison Vistas is on the N side of the street. After you enter the gate, turn right. Home is the 5th house on the right side of the street. No sign on property.
Rooms
Master Bedroom Downstairs
Den/Bedroom Plus 4
Separate Den/Office N
Interior
Interior Features High Speed Internet, Granite Counters, Double Vanity, Master Downstairs, Eat-in Kitchen, Soft Water Loop, Vaulted Ceiling(s), Kitchen Island, Pantry, Full Bth Master Bdrm, Separate Shwr & Tub
Heating Natural Gas
Cooling Central Air
Flooring Carpet, Tile
Fireplaces Type None
Fireplace No
Window Features Dual Pane
Appliance Gas Cooktop
SPA None
Exterior
Parking Features Garage Door Opener, Direct Access
Garage Spaces 3.0
Garage Description 3.0
Fence Block
Pool None
Community Features Gated
Roof Type Tile
Porch Covered Patio(s)
Building
Lot Description Sprinklers In Rear, Desert Back, Desert Front, Synthetic Grass Back
Story 2
Builder Name Ryland Homes
Sewer Public Sewer
Water City Water
Architectural Style Santa Barbara/Tuscan
New Construction No
Schools
Elementary Schools Madison Camelview Elementary
Middle Schools Madison Park School
High Schools Camelback High School
School District Phoenix Union High School District
Others
HOA Name Madison Vistas
HOA Fee Include Maintenance Grounds,Street Maint
Senior Community No
Tax ID 163-09-101
Ownership Fee Simple
Acceptable Financing Cash, Conventional, FHA, VA Loan
Horse Property N
Listing Terms Cash, Conventional, FHA, VA Loan
Financing Cash
Read Less

Copyright 2025 Arizona Regional Multiple Listing Service, Inc. All rights reserved.
Bought with Polly Mitchell Global Realty



