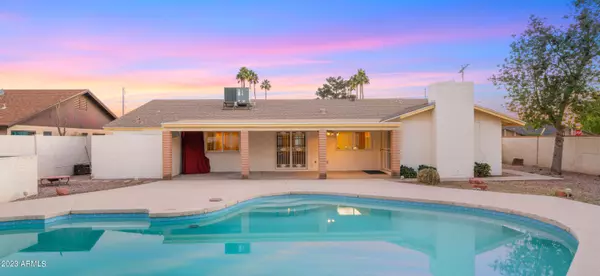For more information regarding the value of a property, please contact us for a free consultation.
6226 W Charter Oak Road Glendale, AZ 85304
Want to know what your home might be worth? Contact us for a FREE valuation!

Our team is ready to help you sell your home for the highest possible price ASAP
Key Details
Sold Price $465,000
Property Type Single Family Home
Sub Type Single Family - Detached
Listing Status Sold
Purchase Type For Sale
Square Footage 2,053 sqft
Price per Sqft $226
Subdivision Westerra
MLS Listing ID 6639572
Sold Date 01/30/24
Style Ranch
Bedrooms 4
HOA Y/N No
Originating Board Arizona Regional Multiple Listing Service (ARMLS)
Year Built 1981
Annual Tax Amount $1,873
Tax Year 2023
Lot Size 10,302 Sqft
Acres 0.24
Property Description
Price Adjusted $35K - Seller highly motivated - Beautiful home in Glendale neighborhood located in the Westerra neighborhood. Well maintained home with 4 bedrooms / 2 bathrooms. Floor plan with both eat in kitchen and formal dining room. Entire home has newer plantation shutters as well as roller shields over all of the windows. French doors lead from FR to covered patio. Master suite has garden sunken tub/shower, double sinks and two large closets. New water heater / roof and A/C that were replaced in 2011. RV gates lead to a large back yard with plenty of room. Enough roof for all of your toys and additional parking and NO HOA is the must! Large high quality shed conveys with home. Excellent location! Close to ASU & 10 min to P83 Entertainment district & 15 min from Cardinals Stadium
Location
State AZ
County Maricopa
Community Westerra
Direction W on Cactus to 62nd Av. N to Charter Oak. House is on the N/E corner of 62nd Av. and Charter Oak.
Rooms
Other Rooms Family Room
Master Bedroom Downstairs
Den/Bedroom Plus 4
Separate Den/Office N
Interior
Interior Features Master Downstairs, Eat-in Kitchen, Other, Roller Shields, Pantry, Double Vanity, Full Bth Master Bdrm, Separate Shwr & Tub, High Speed Internet, Laminate Counters
Heating Electric, Other
Cooling Refrigeration, Ceiling Fan(s), See Remarks
Flooring Carpet, Wood
Fireplaces Type 1 Fireplace
Fireplace Yes
Window Features Sunscreen(s)
SPA None
Exterior
Exterior Feature Covered Patio(s), Other, Storage
Garage Electric Door Opener, RV Gate, RV Access/Parking, Common
Garage Spaces 2.0
Garage Description 2.0
Fence Block
Pool Diving Pool, Private
Utilities Available SRP
Amenities Available None
Waterfront No
Roof Type See Remarks,Composition
Private Pool Yes
Building
Lot Description Sprinklers In Rear, Sprinklers In Front, Corner Lot, Desert Back, Grass Front
Story 1
Builder Name Cavalier
Sewer Public Sewer
Water City Water
Architectural Style Ranch
Structure Type Covered Patio(s),Other,Storage
Schools
Elementary Schools Desert Valley Elementary School
Middle Schools Desert Valley Elementary School
High Schools Ironwood School
School District Peoria Unified School District
Others
HOA Fee Include No Fees
Senior Community No
Tax ID 200-76-253
Ownership Fee Simple
Acceptable Financing Cash, Conventional, FHA, VA Loan
Horse Property N
Horse Feature See Remarks
Listing Terms Cash, Conventional, FHA, VA Loan
Financing FHA
Read Less

Copyright 2024 Arizona Regional Multiple Listing Service, Inc. All rights reserved.
Bought with West USA Realty
GET MORE INFORMATION




