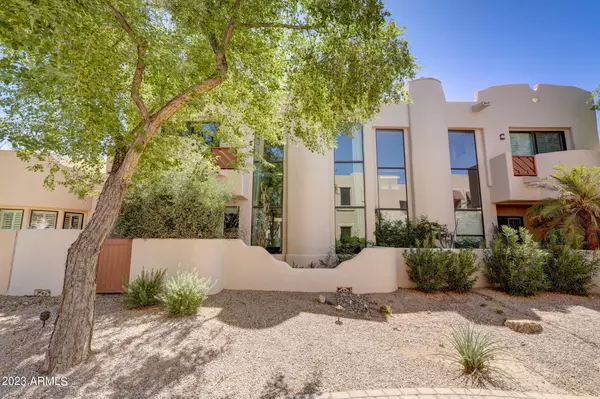For more information regarding the value of a property, please contact us for a free consultation.
333 N PENNINGTON Drive #28 Chandler, AZ 85224
Want to know what your home might be worth? Contact us for a FREE valuation!

Our team is ready to help you sell your home for the highest possible price ASAP
Key Details
Sold Price $496,000
Property Type Townhouse
Sub Type Townhouse
Listing Status Sold
Purchase Type For Sale
Square Footage 2,855 sqft
Price per Sqft $173
Subdivision Pueblo At Andersen Springs
MLS Listing ID 6626492
Sold Date 02/09/24
Bedrooms 3
HOA Fees $260/mo
HOA Y/N Yes
Year Built 1997
Annual Tax Amount $2,124
Tax Year 2023
Lot Size 3,720 Sqft
Acres 0.09
Property Sub-Type Townhouse
Source Arizona Regional Multiple Listing Service (ARMLS)
Property Description
This beautiful townhome is a great example of modern living and aesthtics. Located in a gated community adjacent to a huge community park and lake. 3 bedroom, 2.5 bath, 2 garage plus an additional office/den on the first floor. Large kitchen. Tile flooring throughout. A huge amount of storage. Private courtyard welcomes you and guests. Community pool and spa on beautiful community grounds with water features. HOA includes front yard maintenance, common area maintenance, exterior paint, roof maintenance, and more. Conveniently located near two major highways, restaurants, shopping, mall and hospitals. Enjoy the 3D tour and check out the floor plans! Extended warranties on washer, dryer and AC units. See documents tab for details and HOA CC&R's.
Location
State AZ
County Maricopa
Community Pueblo At Andersen Springs
Direction From Dobson head East on Chandler Blvd. to first traffic light, turn left (North) on Pennington to gated entrance on right. Go straight to the second to the last unit on the left.
Rooms
Other Rooms Loft, Family Room
Master Bedroom Upstairs
Den/Bedroom Plus 5
Separate Den/Office Y
Interior
Interior Features High Speed Internet, Double Vanity, Upstairs, Eat-in Kitchen, Central Vacuum, Soft Water Loop, Vaulted Ceiling(s), Kitchen Island, Full Bth Master Bdrm, Separate Shwr & Tub
Heating Electric
Cooling Central Air, Ceiling Fan(s), Mini Split, Programmable Thmstat
Flooring Carpet, Tile
Fireplaces Type None
Fireplace No
Appliance Water Purifier
SPA None
Exterior
Exterior Feature Balcony
Parking Features Garage Door Opener, Attch'd Gar Cabinets
Garage Spaces 2.0
Garage Description 2.0
Fence None
Pool None
Community Features Gated, Community Spa, Community Spa Htd, Community Pool, Biking/Walking Path
Roof Type Built-Up
Porch Covered Patio(s)
Building
Lot Description Natural Desert Back
Story 2
Builder Name Par Builders
Sewer Public Sewer
Water City Water
Structure Type Balcony
New Construction No
Schools
Elementary Schools San Marcos Elementary School
Middle Schools John M Andersen Jr High School
High Schools Chandler High School
School District Chandler Unified District
Others
HOA Name Andersen Springs
HOA Fee Include Roof Repair,Maintenance Grounds,Street Maint,Front Yard Maint,Roof Replacement,Maintenance Exterior
Senior Community No
Tax ID 302-74-594
Ownership Fee Simple
Acceptable Financing Cash, Conventional, 1031 Exchange, FHA, VA Loan
Horse Property N
Listing Terms Cash, Conventional, 1031 Exchange, FHA, VA Loan
Financing Conventional
Read Less

Copyright 2025 Arizona Regional Multiple Listing Service, Inc. All rights reserved.
Bought with NORTH&CO.



