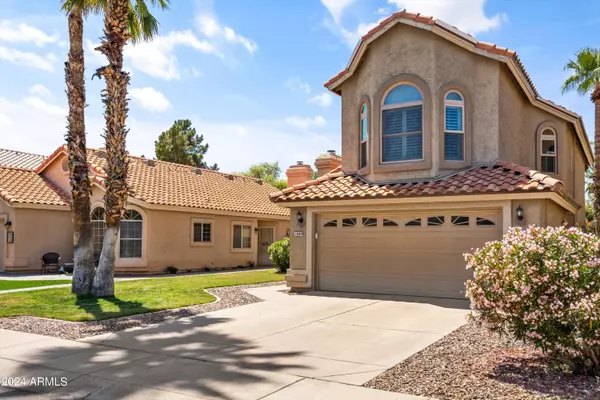For more information regarding the value of a property, please contact us for a free consultation.
1044 N LONGMORE Street Chandler, AZ 85224
Want to know what your home might be worth? Contact us for a FREE valuation!

Our team is ready to help you sell your home for the highest possible price ASAP
Key Details
Sold Price $533,000
Property Type Single Family Home
Sub Type Single Family Residence
Listing Status Sold
Purchase Type For Sale
Square Footage 1,767 sqft
Price per Sqft $301
Subdivision Hamilton Homes 2 At Andersen Springs 1-125 Tr A-J
MLS Listing ID 6696011
Sold Date 06/06/24
Bedrooms 3
HOA Fees $18/mo
HOA Y/N Yes
Year Built 1989
Annual Tax Amount $1,574
Tax Year 2023
Lot Size 4,826 Sqft
Acres 0.11
Property Sub-Type Single Family Residence
Source Arizona Regional Multiple Listing Service (ARMLS)
Property Description
Welcome to this beautifully maintained home in highly sought-after Chandler! This 3-bedroom, 2.5-bathroom home offers new Milgard windows, newer roof(2020) & newer AC(2021). As you enter, you'll immediately notice the vaulted ceilings in the spacious living room. The recently updated kitchen opens to the dining area & office space & has a well thought out design; including electrical outlets in the pantry, perfect for a coffee nook. Upstairs you'll find 3 bedrooms, including a large primary suite. The peaceful backyard backs to community greenbelt, complete with above-ground hot tub. Enjoy the convenience of being close to major freeways & downtown Chandler, offering endless options for dining & entertainment.
Location
State AZ
County Maricopa
Community Hamilton Homes 2 At Andersen Springs 1-125 Tr A-J
Direction If heading West on Ray Rd, Turn Right on N Longmore St, Right on N Longmore St to your home on your left!
Rooms
Other Rooms Family Room
Master Bedroom Upstairs
Den/Bedroom Plus 4
Separate Den/Office Y
Interior
Interior Features High Speed Internet, Double Vanity, Upstairs, Eat-in Kitchen, 9+ Flat Ceilings, Vaulted Ceiling(s), Kitchen Island, Pantry, 3/4 Bath Master Bdrm, Bidet
Heating ENERGY STAR Qualified Equipment
Cooling Central Air, Ceiling Fan(s), ENERGY STAR Qualified Equipment, Programmable Thmstat
Flooring Carpet, Tile
Fireplaces Type 1 Fireplace, Living Room
Fireplace Yes
Window Features Low-Emissivity Windows,Dual Pane,ENERGY STAR Qualified Windows,Vinyl Frame
SPA Above Ground
Exterior
Exterior Feature Misting System
Parking Features Garage Door Opener, Direct Access, Attch'd Gar Cabinets
Garage Spaces 2.0
Garage Description 2.0
Fence Block, Wrought Iron
Pool None
Community Features Near Bus Stop, Biking/Walking Path
Roof Type Tile,Concrete
Porch Covered Patio(s), Patio
Building
Lot Description Desert Front, Grass Front, Grass Back, Auto Timer H2O Front, Auto Timer H2O Back
Story 2
Builder Name Unknown
Sewer Public Sewer
Water City Water
Structure Type Misting System
New Construction No
Schools
Elementary Schools John M Andersen Elementary School
Middle Schools John M Andersen Jr High School
High Schools Chandler High School
School District Chandler Unified District
Others
HOA Name Andersen Springs
HOA Fee Include Maintenance Grounds
Senior Community No
Tax ID 302-97-057
Ownership Fee Simple
Acceptable Financing Cash, Conventional, FHA, VA Loan
Horse Property N
Listing Terms Cash, Conventional, FHA, VA Loan
Financing Conventional
Read Less

Copyright 2025 Arizona Regional Multiple Listing Service, Inc. All rights reserved.
Bought with HomeSmart



