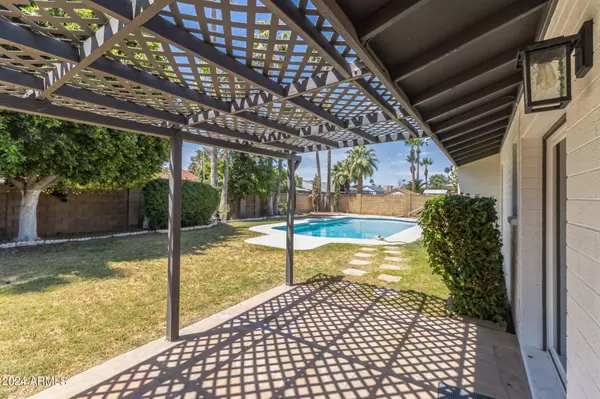For more information regarding the value of a property, please contact us for a free consultation.
407 E ANGELA Drive Phoenix, AZ 85022
Want to know what your home might be worth? Contact us for a FREE valuation!

Our team is ready to help you sell your home for the highest possible price ASAP
Key Details
Sold Price $620,000
Property Type Single Family Home
Sub Type Single Family - Detached
Listing Status Sold
Purchase Type For Sale
Square Footage 1,808 sqft
Price per Sqft $342
Subdivision Desert Bell Estates 2
MLS Listing ID 6706387
Sold Date 07/18/24
Style Ranch
Bedrooms 3
HOA Y/N No
Originating Board Arizona Regional Multiple Listing Service (ARMLS)
Year Built 1980
Annual Tax Amount $2,103
Tax Year 2023
Lot Size 8,292 Sqft
Acres 0.19
Property Description
Would you prefer to buy down the interest rate or receive concessions for closing costs? The choice is yours!
Are you looking for the perfect place to call home? We have an incredible opportunity for you! Our motivated and flexible seller is ready to make your home-buying experience smooth and rewarding.
Discover blissful living in this charming 3-bed, 2-bath retreat, nestled in a peaceful neighborhood close to dining and shopping. Step into the spacious living room with a cozy fireplace, flowing seamlessly into the formal dining room. Enjoy the generous living space and kitchen with an eat-in area. Incredible beautiful large backyard with a pool.
Relax in the primary bedroom with a walk-in closet and direct access to your private pool oasis.
Location
State AZ
County Maricopa
Community Desert Bell Estates 2
Direction N on seventh st, west on e Helena, N on 6th st, and west on Angela.
Rooms
Master Bedroom Not split
Den/Bedroom Plus 3
Separate Den/Office N
Interior
Interior Features Eat-in Kitchen, Kitchen Island, Pantry, Double Vanity
Heating Electric
Cooling Other
Flooring Vinyl
Fireplaces Type 1 Fireplace
Fireplace Yes
SPA None
Laundry WshrDry HookUp Only
Exterior
Exterior Feature Covered Patio(s)
Garage Spaces 2.0
Garage Description 2.0
Fence Block
Pool Private
Utilities Available APS
Amenities Available None
Waterfront No
Roof Type Composition
Private Pool Yes
Building
Lot Description Grass Back, Natural Desert Front
Story 1
Builder Name Unkn
Sewer Public Sewer
Water City Water
Architectural Style Ranch
Structure Type Covered Patio(s)
Schools
Elementary Schools Cactus View Elementary School
Middle Schools Vista Verde Middle School
High Schools North Canyon High School
School District Paradise Valley Unified District
Others
HOA Fee Include No Fees
Senior Community No
Tax ID 208-11-172
Ownership Fee Simple
Acceptable Financing Conventional, FHA, VA Loan
Horse Property N
Listing Terms Conventional, FHA, VA Loan
Financing Conventional
Read Less

Copyright 2024 Arizona Regional Multiple Listing Service, Inc. All rights reserved.
Bought with Epique Realty
GET MORE INFORMATION




