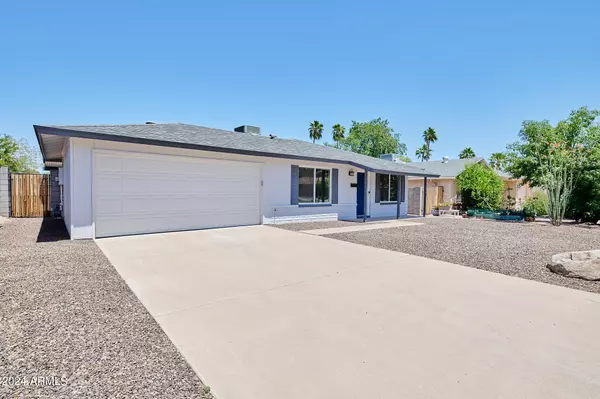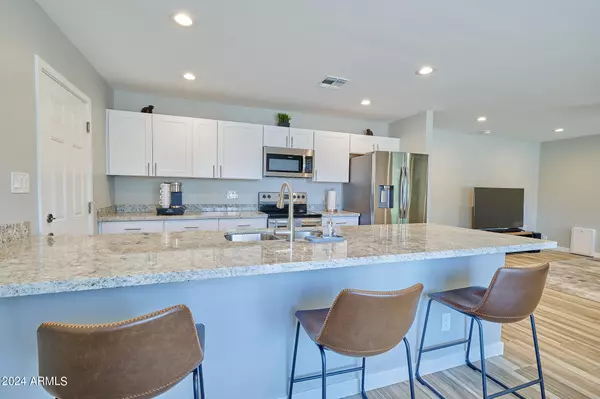For more information regarding the value of a property, please contact us for a free consultation.
2318 E LAUREL Lane Phoenix, AZ 85028
Want to know what your home might be worth? Contact us for a FREE valuation!

Our team is ready to help you sell your home for the highest possible price ASAP
Key Details
Sold Price $525,000
Property Type Single Family Home
Sub Type Single Family - Detached
Listing Status Sold
Purchase Type For Sale
Square Footage 1,247 sqft
Price per Sqft $421
Subdivision Clearview
MLS Listing ID 6717712
Sold Date 08/22/24
Style Ranch
Bedrooms 3
HOA Y/N No
Originating Board Arizona Regional Multiple Listing Service (ARMLS)
Year Built 1969
Annual Tax Amount $1,151
Tax Year 2023
Lot Size 6,375 Sqft
Acres 0.15
Property Description
Experience the charm of this exceptional home ideally situated in a prime location! Step into a recently updated kitchen featuring granite countertops, a breakfast bar, and recessed lighting, all complemented by stunning mountain views visible from both the kitchen and living room. This residence includes renovated bathrooms, new carpeting, fresh paint, and upgraded doors throughout. Outside, revel in the newly installed low-maintenance artificial turf backyard with a covered patio and a designated dog run. Other notable features comprise a roof replaced around five years ago, a Trane AC unit installed in December 2022, and garage floors coated with epoxy, all contributing to the home's appeal. For outdoor enthusiasts, the Phoenix Mountain Preserve is just a short stroll away. Meticulously cared for by its proud owner, this property is perfect for entertaining and awaits your personal touch. Don't miss the chance to make this your new home - visit today and prepare to be captivated!
Location
State AZ
County Maricopa
Community Clearview
Rooms
Den/Bedroom Plus 3
Separate Den/Office N
Interior
Interior Features Breakfast Bar, No Interior Steps, Pantry, 3/4 Bath Master Bdrm, High Speed Internet, Granite Counters
Heating Natural Gas
Cooling Refrigeration, Ceiling Fan(s)
Flooring Carpet, Tile
Fireplaces Number No Fireplace
Fireplaces Type None
Fireplace No
Window Features Dual Pane,ENERGY STAR Qualified Windows
SPA None
Exterior
Exterior Feature Patio, Private Yard, Storage
Garage Spaces 2.0
Garage Description 2.0
Fence Block, Wood
Pool None
Utilities Available APS, SW Gas
Amenities Available None
Waterfront No
Roof Type Composition
Private Pool No
Building
Lot Description Desert Front
Story 1
Builder Name Unknown
Sewer Sewer in & Cnctd, Public Sewer
Water City Water
Architectural Style Ranch
Structure Type Patio,Private Yard,Storage
Schools
Elementary Schools Mercury Mine Elementary School
Middle Schools Shea Middle School
High Schools Shadow Mountain High School
School District Paradise Valley Unified District
Others
HOA Fee Include No Fees
Senior Community No
Tax ID 166-26-253
Ownership Fee Simple
Acceptable Financing Conventional, FHA, VA Loan
Horse Property N
Listing Terms Conventional, FHA, VA Loan
Financing Conventional
Read Less

Copyright 2024 Arizona Regional Multiple Listing Service, Inc. All rights reserved.
Bought with Patterson Real Estate Group
GET MORE INFORMATION




