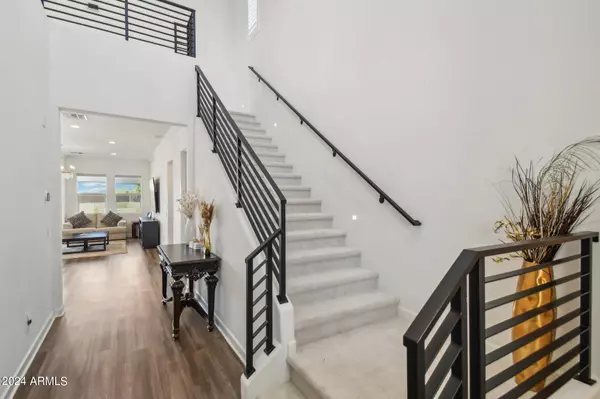For more information regarding the value of a property, please contact us for a free consultation.
11048 E UTAH Avenue Mesa, AZ 85212
Want to know what your home might be worth? Contact us for a FREE valuation!

Our team is ready to help you sell your home for the highest possible price ASAP
Key Details
Sold Price $750,000
Property Type Single Family Home
Sub Type Single Family - Detached
Listing Status Sold
Purchase Type For Sale
Square Footage 3,133 sqft
Price per Sqft $239
Subdivision Tapestry At Destination
MLS Listing ID 6729116
Sold Date 09/12/24
Bedrooms 6
HOA Fees $155/mo
HOA Y/N Yes
Originating Board Arizona Regional Multiple Listing Service (ARMLS)
Year Built 2023
Annual Tax Amount $276
Tax Year 2023
Lot Size 6,600 Sqft
Acres 0.15
Property Description
This home checks off ALL the boxes! Built in 2023, this north/south facing, 6 bedroom, 4.5 bath, home features a captivating entertainer's backyard with gas firepit, BBQ island, water feature, and low maintenance turf. Fall in love with the beautiful open-concept kitchen with quartz countertops, an elegant backsplash, and a butler's area with walk-in pantry.
On the 1st floor are 2 primary bedrooms with en-suite bathrooms and walk-in closets, a half-bath, and 4 bedrooms and 2 bathrooms on the second floor, along with a spacious loft and built-in desk space! Community amenities include a playground, fireplace, amphitheater, pavilions, as well as a bocce and basketball court. Nearby amenities include shopping, dining, a variety of A-rated schools, and the 202 freeway. CHECK,CHECK,CHECK!
Location
State AZ
County Maricopa
Community Tapestry At Destination
Direction Take the 24 Highway to Signal Butte Rd, go north on Signal Butte, right/east on Williamsfield Rd, turn right/south on Parkwood, turn right/west on Utah Ave. Home is on the right.
Rooms
Other Rooms Loft
Master Bedroom Split
Den/Bedroom Plus 7
Separate Den/Office N
Interior
Interior Features Master Downstairs, Kitchen Island, 2 Master Baths, 3/4 Bath Master Bdrm, Double Vanity, Full Bth Master Bdrm
Heating Electric
Cooling Refrigeration
Flooring Carpet, Vinyl
Fireplaces Type Fire Pit
Fireplace Yes
SPA None
Laundry WshrDry HookUp Only
Exterior
Exterior Feature Covered Patio(s), Playground, Patio, Built-in Barbecue
Garage Spaces 3.0
Garage Description 3.0
Fence Block
Pool None
Community Features Playground
Amenities Available Management
Waterfront No
View Mountain(s)
Roof Type Tile,Metal
Private Pool No
Building
Lot Description Sprinklers In Rear, Sprinklers In Front, Gravel/Stone Front, Gravel/Stone Back, Synthetic Grass Frnt, Synthetic Grass Back, Auto Timer H2O Front, Auto Timer H2O Back
Story 2
Builder Name Toll Brothers
Sewer Public Sewer
Water City Water
Structure Type Covered Patio(s),Playground,Patio,Built-in Barbecue
Schools
Elementary Schools Gateway Polytechnic Academy
Middle Schools Queen Creek Middle School
High Schools Eastmark High School
School District Queen Creek Unified District
Others
HOA Name Tapestry at Destinat
HOA Fee Include Maintenance Grounds
Senior Community No
Tax ID 312-19-771
Ownership Fee Simple
Acceptable Financing Conventional, FHA, VA Loan
Horse Property N
Listing Terms Conventional, FHA, VA Loan
Financing Conventional
Read Less

Copyright 2024 Arizona Regional Multiple Listing Service, Inc. All rights reserved.
Bought with HomeSmart
GET MORE INFORMATION




