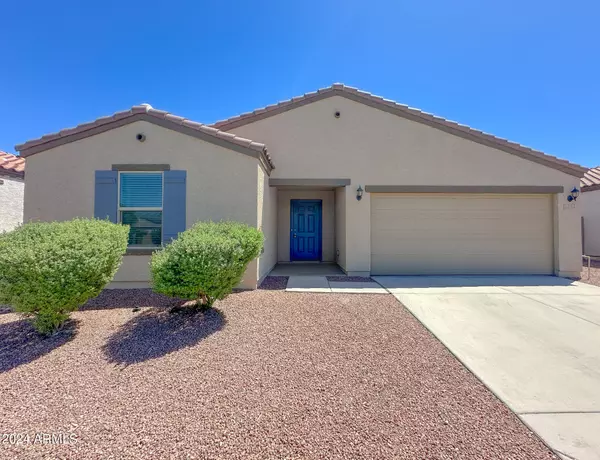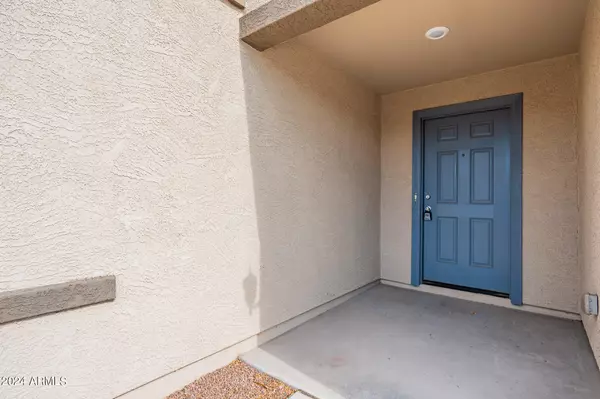For more information regarding the value of a property, please contact us for a free consultation.
1753 E GRENADINE Road Phoenix, AZ 85040
Want to know what your home might be worth? Contact us for a FREE valuation!

Our team is ready to help you sell your home for the highest possible price ASAP
Key Details
Sold Price $439,999
Property Type Single Family Home
Sub Type Single Family - Detached
Listing Status Sold
Purchase Type For Sale
Square Footage 1,671 sqft
Price per Sqft $263
Subdivision Santiago
MLS Listing ID 6704065
Sold Date 09/27/24
Bedrooms 3
HOA Fees $103/mo
HOA Y/N Yes
Originating Board Arizona Regional Multiple Listing Service (ARMLS)
Year Built 2018
Annual Tax Amount $2,175
Tax Year 2023
Lot Size 6,325 Sqft
Acres 0.15
Property Description
Owner/Agent Listing: Seller will provide 1 year home warranty.
Nestled inside the Santiago gated community, this 3-bedroom, 2-bathroom residence is a single-story gem built in 2018, offering modern comforts and timeless appeal.
As you enter, you are greeted by an inviting long hallway and open floor concept that seamlessly integrates the living, dining, and kitchen areas, accentuated by a sleek kitchen island. The community offers a park, playground, basketball court, BBQ grill, and gazebo area. Positioned near I-17 and I-10 freeways, Sky Harbor Airport (Waymo accessible), and Downtown Phoenix. The surrounding area boasts an array of conveniences including grocery stores, gas stations, libraries, car washes, banks, post office, police and fire stations, gyms, and so much more.
Location
State AZ
County Maricopa
Community Santiago
Direction North on S 16th St, Turn right (East) on E Roeser Rd, Turn Right (North) onto S 17th Pl, Enter Gate. At the traffic circle, Go Left (East) onto Grenadine Rd. The property is on the right (North)
Rooms
Den/Bedroom Plus 3
Separate Den/Office N
Interior
Interior Features Eat-in Kitchen, Kitchen Island, Pantry, Double Vanity, Full Bth Master Bdrm, High Speed Internet, Laminate Counters
Heating Electric
Cooling Refrigeration
Flooring Other, Stone
Fireplaces Number No Fireplace
Fireplaces Type None
Fireplace No
SPA None
Laundry WshrDry HookUp Only
Exterior
Exterior Feature Covered Patio(s)
Garage Dir Entry frm Garage, Electric Door Opener
Garage Spaces 2.0
Garage Description 2.0
Fence Block
Pool None
Landscape Description Irrigation Back, Irrigation Front
Community Features Gated Community, Playground, Biking/Walking Path
Amenities Available Management
Waterfront No
Roof Type Concrete
Private Pool No
Building
Lot Description Desert Back, Desert Front, Irrigation Front, Irrigation Back
Story 1
Builder Name KB HOME
Sewer Public Sewer
Water City Water
Structure Type Covered Patio(s)
Schools
Elementary Schools Percy L Julian School
Middle Schools C O Greenfield School
High Schools South Mountain High School
School District Phoenix Union High School District
Others
HOA Name SANTIAGO COMMUNITY
HOA Fee Include Maintenance Grounds
Senior Community No
Tax ID 122-47-205
Ownership Fee Simple
Acceptable Financing Conventional, FHA, VA Loan
Horse Property N
Listing Terms Conventional, FHA, VA Loan
Financing FHA
Special Listing Condition Owner/Agent
Read Less

Copyright 2024 Arizona Regional Multiple Listing Service, Inc. All rights reserved.
Bought with West USA Realty
GET MORE INFORMATION




