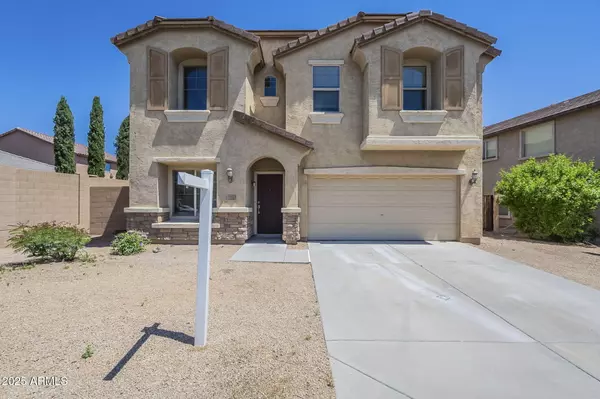For more information regarding the value of a property, please contact us for a free consultation.
4617 S Carmine -- Mesa, AZ 85212
Want to know what your home might be worth? Contact us for a FREE valuation!

Our team is ready to help you sell your home for the highest possible price ASAP
Key Details
Sold Price $480,000
Property Type Single Family Home
Sub Type Single Family Residence
Listing Status Sold
Purchase Type For Sale
Square Footage 2,435 sqft
Price per Sqft $197
Subdivision Mountain Horizons Unit 6
MLS Listing ID 6839706
Sold Date 07/31/25
Bedrooms 3
HOA Fees $72/mo
HOA Y/N Yes
Year Built 2007
Annual Tax Amount $2,048
Tax Year 2024
Lot Size 4,648 Sqft
Acres 0.11
Property Sub-Type Single Family Residence
Property Description
Welcome to this beautifully updated 3-bedroom, 3-bathroom home, offering over 2,400 sqft of living space. Recently refreshed with brand new paint and lighting fixtures, this home blends modern updates with classic charm. The spacious master suite boasts a large bedroom and luxurious en-suite bath. The open-concept living area features hardwood floors throughout. The kitchen is equipped with stunning quartz countertops and brand-new stainless steel appliances. Enjoy the serene outdoor space with a peaceful pond, low-maintenance turf, and a BBQ grilling area on the patio. Additional features include a loft, office space, and a 2-car garage. Tasteful finishes throughout, this home offers comfort, style, and convenience. Don't miss out on this gem!
Location
State AZ
County Maricopa
Community Mountain Horizons Unit 6
Direction US60 E to Signal Butte. S. to Elliot. E. to Mtn. Rd. S. to Bella Via Wy. R on Via Toscano, R on Sentiero L on S 11th St. L on E Stearn Ave, L onto S Carmine. Home on L side
Rooms
Den/Bedroom Plus 3
Separate Den/Office N
Interior
Interior Features Double Vanity, Eat-in Kitchen, Kitchen Island, Pantry, Full Bth Master Bdrm, Separate Shwr & Tub
Heating Natural Gas
Cooling Central Air
Fireplaces Type None
Fireplace No
SPA None
Laundry Wshr/Dry HookUp Only
Exterior
Garage Spaces 2.0
Garage Description 2.0
Fence Block
Roof Type Tile
Private Pool No
Building
Lot Description Desert Back, Desert Front, Gravel/Stone Front, Gravel/Stone Back, Synthetic Grass Back
Story 2
Builder Name PULTE HOMES
Sewer Public Sewer
Water City Water
New Construction No
Schools
Elementary Schools Jack Barnes Elementary School
Middle Schools Queen Creek Elementary School
High Schools Queen Creek High School
School District Queen Creek Unified District
Others
HOA Name Bella Vista
HOA Fee Include Maintenance Grounds
Senior Community No
Tax ID 312-05-557-0
Ownership Fee Simple
Acceptable Financing Cash, Conventional, VA Loan
Horse Property N
Listing Terms Cash, Conventional, VA Loan
Financing Wrap
Special Listing Condition Owner/Agent
Read Less

Copyright 2025 Arizona Regional Multiple Listing Service, Inc. All rights reserved.
Bought with Real Broker



