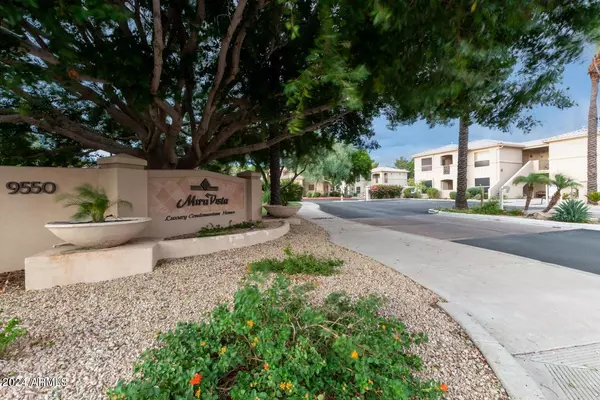For more information regarding the value of a property, please contact us for a free consultation.
9550 E THUNDERBIRD Road #152 Scottsdale, AZ 85260
Want to know what your home might be worth? Contact us for a FREE valuation!

Our team is ready to help you sell your home for the highest possible price ASAP
Key Details
Sold Price $435,000
Property Type Condo
Sub Type Apartment
Listing Status Sold
Purchase Type For Sale
Square Footage 1,282 sqft
Price per Sqft $339
Subdivision Mira Vista Condominiums
MLS Listing ID 6878919
Sold Date 07/31/25
Bedrooms 3
HOA Fees $388/mo
HOA Y/N Yes
Year Built 1996
Annual Tax Amount $1,378
Tax Year 2023
Lot Size 1,251 Sqft
Acres 0.03
Property Sub-Type Apartment
Property Description
Great Scottsdale location, highly sought after & gorgeously modernized 3 bedroom/2 bath/2 car-attached garage. This specific floor-plan is a rare find, patio facing quiet green-space, within the gated Mira Vista Luxury Condominium Homes community. A brilliant kitchen features stainless appliances, granite counters, amble cabinet space, soft close drawers, and an island. The third bedroom has double doors and is currently being used as a den/office, split-bedroom floor plan. Laundry off kitchen connected to the 2 car garage all on the same level! The condo furnishings (all contents) are available on a separate bill of sale, so it can be move in ready...just bring your clothes! Safeway, AJ's, Flo's and many other restaurants are very close as well as 101 freeway access.
Location
State AZ
County Maricopa
Community Mira Vista Condominiums
Direction East on Thunderbird Rd to Mira Vista entrance on Left. Gate is open durning the day. Through gate go right, follow around to the left and look for Bldg 12 on Rt. Condo is on the south side of Bldg
Rooms
Other Rooms Family Room
Master Bedroom Split
Den/Bedroom Plus 3
Separate Den/Office N
Interior
Interior Features High Speed Internet, Granite Counters, Double Vanity, Eat-in Kitchen, Kitchen Island, Pantry, 3/4 Bath Master Bdrm
Heating Electric
Cooling Central Air, Ceiling Fan(s), Programmable Thmstat
Flooring Carpet, Laminate, Tile
Fireplaces Type None
Fireplace No
Window Features Dual Pane
SPA None
Laundry Wshr/Dry HookUp Only
Exterior
Parking Features Garage Door Opener, Attch'd Gar Cabinets
Garage Spaces 2.0
Garage Description 2.0
Fence Block, Wrought Iron
Community Features Gated, Community Spa Htd
Roof Type Tile
Porch Covered Patio(s)
Private Pool No
Building
Story 1
Builder Name Unknown
Sewer Public Sewer
Water City Water
New Construction No
Schools
Elementary Schools Redfield Elementary School
Middle Schools Desert Canyon Middle School
High Schools Desert Mountain High School
School District Scottsdale Unified District
Others
HOA Name Brown Community Mgmt
HOA Fee Include Roof Repair,Insurance,Pest Control,Maintenance Grounds,Front Yard Maint,Trash,Roof Replacement,Maintenance Exterior
Senior Community No
Tax ID 217-54-836
Ownership Condominium
Acceptable Financing Cash, Conventional, FHA, VA Loan
Horse Property N
Listing Terms Cash, Conventional, FHA, VA Loan
Financing Cash
Read Less

Copyright 2025 Arizona Regional Multiple Listing Service, Inc. All rights reserved.
Bought with HomeSmart



