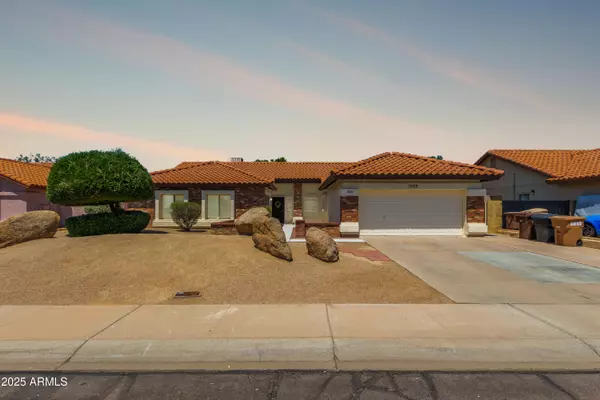For more information regarding the value of a property, please contact us for a free consultation.
12712 N 78TH Drive Peoria, AZ 85381
Want to know what your home might be worth? Contact us for a FREE valuation!

Our team is ready to help you sell your home for the highest possible price ASAP
Key Details
Sold Price $475,000
Property Type Single Family Home
Sub Type Single Family Residence
Listing Status Sold
Purchase Type For Sale
Square Footage 2,065 sqft
Price per Sqft $230
Subdivision Windmill Lots 1 Through 154
MLS Listing ID 6888146
Sold Date 08/22/25
Bedrooms 4
HOA Y/N No
Year Built 1986
Annual Tax Amount $1,402
Tax Year 2024
Lot Size 9,405 Sqft
Acres 0.22
Property Sub-Type Single Family Residence
Source Arizona Regional Multiple Listing Service (ARMLS)
Property Description
Seller is offering buyer concessions—don't miss this opportunity! Updated Peoria home delivers standout value with no HOA and a long list of upgrades that make all the difference. Step inside to brand-new carpet, updated light fixtures, modern ceiling fans, and completely removed popcorn ceilings. The kitchen features a center island, freshly painted cabinets, new sink and faucet, and flows seamlessly into the family room with a cozy fireplace. The backyard is built for enjoyment with a covered patio, garden, and plenty of space to entertain. Smart thermostat, new outlets, guest bath vanity, interior and exterior paint, roof, and water heater (2020) already done. Even the garage has built-in storage and a workbench. Located near parks and top-rated schools.
Location
State AZ
County Maricopa
Community Windmill Lots 1 Through 154
Direction South on 75th Ave to Sweetwater, west on Sweetwater to 78th Dr to home on west side of street
Rooms
Other Rooms Family Room
Den/Bedroom Plus 4
Separate Den/Office N
Interior
Interior Features High Speed Internet, Double Vanity, Breakfast Bar, No Interior Steps, Vaulted Ceiling(s), Kitchen Island, Full Bth Master Bdrm, Separate Shwr & Tub
Heating Electric
Cooling Central Air
Flooring Carpet, Tile
Fireplaces Type 1 Fireplace, Family Room
Fireplace Yes
Window Features Low-Emissivity Windows,Solar Screens,Dual Pane
SPA None
Exterior
Exterior Feature Storage
Parking Features RV Access/Parking, RV Gate, Garage Door Opener, Direct Access
Garage Spaces 2.0
Garage Description 2.0
Fence Block
Roof Type Composition,Tile
Porch Covered Patio(s), Patio
Private Pool No
Building
Lot Description Sprinklers In Rear, Sprinklers In Front, Desert Back, Desert Front, Grass Back, Auto Timer H2O Front, Auto Timer H2O Back
Story 1
Builder Name Richmond American
Sewer Public Sewer
Water City Water
Structure Type Storage
New Construction No
Schools
Elementary Schools Oasis Elementary School
Middle Schools Oasis Elementary School
High Schools Centennial High School
School District Peoria Unified School District
Others
HOA Fee Include No Fees
Senior Community No
Tax ID 200-78-485
Ownership Fee Simple
Acceptable Financing Cash, Conventional, VA Loan
Horse Property N
Listing Terms Cash, Conventional, VA Loan
Financing Conventional
Read Less

Copyright 2025 Arizona Regional Multiple Listing Service, Inc. All rights reserved.
Bought with Real Broker



