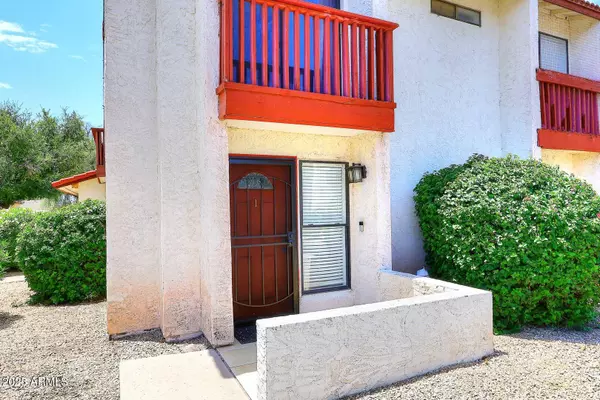For more information regarding the value of a property, please contact us for a free consultation.
2820 E WALTANN Lane #1 Phoenix, AZ 85032
Want to know what your home might be worth? Contact us for a FREE valuation!

Our team is ready to help you sell your home for the highest possible price ASAP
Key Details
Sold Price $243,500
Property Type Townhouse
Sub Type Townhouse
Listing Status Sold
Purchase Type For Sale
Square Footage 870 sqft
Price per Sqft $279
Subdivision Sunset Shadows 3
MLS Listing ID 6888895
Sold Date 09/04/25
Style Santa Barbara/Tuscan
Bedrooms 2
HOA Fees $260/mo
HOA Y/N Yes
Year Built 1983
Annual Tax Amount $381
Tax Year 2024
Lot Size 729 Sqft
Acres 0.02
Property Sub-Type Townhouse
Source Arizona Regional Multiple Listing Service (ARMLS)
Property Description
Welcome to this beautifully updated 2-story townhome featuring 2 spacious bedrooms and 1.5 baths. Step into a bright and open living space with modern finishes, granite countertops throughout, and a large kitchen complete with a breakfast bar—perfect for casual dining and entertaining. Primary bedroom offers balcony for relaxation or watching the sunrise. The interiors have been thoughtfully updated to offer a contemporary feel, highlighted by abundant natural light and a comfortable layout. Enjoy the tiled private patio—ideal for relaxing outdoors—with a convenient washer/dryer closet and extra storage shed.
This home offers unbeatable freeway access to SR-50 and Loop 101, putting shopping, dining, and entertainment just minutes away. Whether you're commuting across the Valley or enjoying the local scene, you'll love the convenience and comfort this property provides.
Location
State AZ
County Maricopa
Community Sunset Shadows 3
Area Maricopa
Direction North to Waltann Ln, West to property at end of the street.
Rooms
Master Bedroom Upstairs
Den/Bedroom Plus 2
Separate Den/Office N
Interior
Interior Features High Speed Internet, Granite Counters, Upstairs, Eat-in Kitchen, Breakfast Bar, Vaulted Ceiling(s), Pantry
Heating Electric
Cooling Central Air
Flooring Carpet, Tile
Fireplaces Type None
Fireplace No
SPA None
Laundry Wshr/Dry HookUp Only
Exterior
Exterior Feature Private Yard
Parking Features Assigned
Carport Spaces 1
Fence Block
Pool Fenced
Community Features Near Bus Stop, Biking/Walking Path
Utilities Available APS
Roof Type Tile
Porch Patio
Private Pool No
Building
Lot Description Sprinklers In Front, Desert Front, Cul-De-Sac
Story 1
Builder Name Unknown
Sewer Public Sewer
Water City Water
Architectural Style Santa Barbara/Tuscan
Structure Type Private Yard
New Construction No
Schools
Elementary Schools Palomino Primary School
Middle Schools Greenway Middle School
High Schools North Canyon High School
School District Paradise Valley Unified District
Others
HOA Name Sunset Shadows
HOA Fee Include Roof Repair,Sewer,Maintenance Grounds,Street Maint,Front Yard Maint,Trash,Water,Maintenance Exterior
Senior Community No
Tax ID 214-38-110
Ownership Fee Simple
Acceptable Financing Cash, Conventional, FHA, VA Loan
Horse Property N
Disclosures Agency Discl Req, Seller Discl Avail
Possession By Agreement
Listing Terms Cash, Conventional, FHA, VA Loan
Financing FHA
Read Less

Copyright 2025 Arizona Regional Multiple Listing Service, Inc. All rights reserved.
Bought with Bliss Realty & Investments
GET MORE INFORMATION




